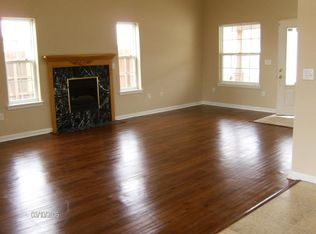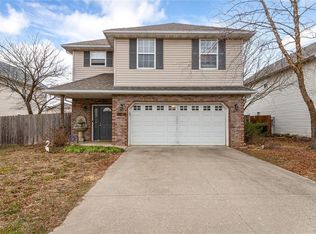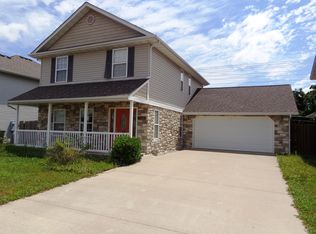Looking for elegance! This home is AMAZING!!!!!!!!!!! Beautiful 3 Bedroom 3.5 Bathroom Home Fenced in back yard and front yard! This home has every upgrade possible! Kitchen has custom cabinets and granite countertops!!! Dining room has beautiful french doors! Bamboo Hardwood floors are in living room! Upgraded plush carpet through basement and bedrooms!!! Covered Deck is a great addition! Home is all BRICK!!! Property comes with garden spots, 2 Asian Pears trees, 1 Persimmon tree, and 2 Peach trees. This home is conviently located in Gospel Ridge Subdivision.
This property is off market, which means it's not currently listed for sale or rent on Zillow. This may be different from what's available on other websites or public sources.


