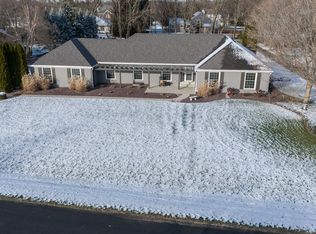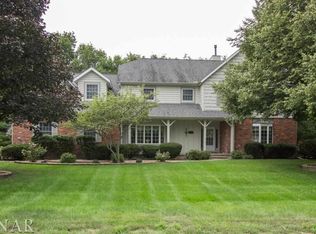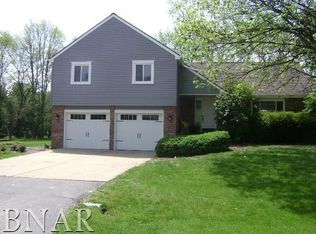Gorgeous updated, move in ready home in Crestwicke. SO MANY UPGRADES!! Kitchen, master bath, flooring, and basement just to start, so well maintained! This home features larges bedroom, three and a half bathrooms, lots of space for relaxing and entertaining and huge tree lined fenced in backyard complete with a firepit, stone patio and a three seasons room. What a great home!
This property is off market, which means it's not currently listed for sale or rent on Zillow. This may be different from what's available on other websites or public sources.


