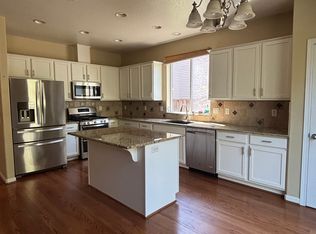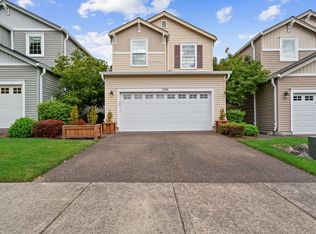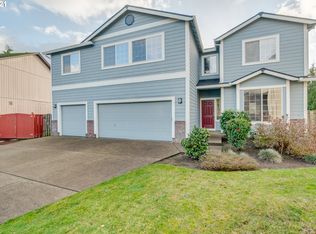Sold
$583,200
16085 SW Towhee Ln, Beaverton, OR 97007
4beds
2,466sqft
Residential, Single Family Residence
Built in 2005
6,969.6 Square Feet Lot
$583,100 Zestimate®
$236/sqft
$3,363 Estimated rent
Home value
$583,100
$554,000 - $612,000
$3,363/mo
Zestimate® history
Loading...
Owner options
Explore your selling options
What's special
Outstanding turn-key home in an extraordinary location! This house features a fantastic and functional kitchen equipped with stainless steel appliances that faces to a flowing open concept floor plan. Beautiful and durable laminate flooring was installed throughout the home recently and the interior has been freshly painted! Tons of space to relax and entertain with 4 bedrooms. The fourth bedroom can also be a bonus room! Minutes to parks, shopping, restaurants and amazing Progress Ridge entertainment and an easy commute to large local employers!
Zillow last checked: 8 hours ago
Listing updated: December 02, 2025 at 07:56am
Listed by:
Devin Bourne devin@bespokenw.com,
Bespoke Realty
Bought with:
Devin Bourne, 201210339
Bespoke Realty
Source: RMLS (OR),MLS#: 293508380
Facts & features
Interior
Bedrooms & bathrooms
- Bedrooms: 4
- Bathrooms: 3
- Full bathrooms: 2
- Partial bathrooms: 1
- Main level bathrooms: 1
Primary bedroom
- Level: Upper
Bedroom 2
- Level: Upper
Bedroom 3
- Level: Upper
Bedroom 4
- Level: Upper
Dining room
- Level: Main
Family room
- Level: Main
Kitchen
- Level: Main
Living room
- Level: Main
Heating
- Forced Air
Cooling
- Central Air
Appliances
- Included: Dishwasher, Disposal, Free-Standing Gas Range, Free-Standing Refrigerator, Gas Appliances, Instant Hot Water, Range Hood, Stainless Steel Appliance(s), Gas Water Heater
Features
- Central Vacuum, Soaking Tub, Tile
- Flooring: Laminate
- Windows: Vinyl Frames
- Basement: Crawl Space
- Number of fireplaces: 1
- Fireplace features: Gas
Interior area
- Total structure area: 2,466
- Total interior livable area: 2,466 sqft
Property
Parking
- Total spaces: 2
- Parking features: Driveway, Attached
- Attached garage spaces: 2
- Has uncovered spaces: Yes
Accessibility
- Accessibility features: Garage On Main, Accessibility
Features
- Levels: Two
- Stories: 2
- Patio & porch: Patio, Porch
- Exterior features: Garden, Yard
- Fencing: Fenced
Lot
- Size: 6,969 sqft
- Features: Cul-De-Sac, Level, Sprinkler, SqFt 7000 to 9999
Details
- Parcel number: R2125352
Construction
Type & style
- Home type: SingleFamily
- Architectural style: Traditional
- Property subtype: Residential, Single Family Residence
Materials
- Vinyl Siding
- Roof: Composition
Condition
- Resale
- New construction: No
- Year built: 2005
Utilities & green energy
- Gas: Gas
- Sewer: Public Sewer
- Water: Public
Community & neighborhood
Location
- Region: Beaverton
HOA & financial
HOA
- Has HOA: Yes
- HOA fee: $400 annually
- Amenities included: Management
Other
Other facts
- Listing terms: Cash,Conventional,FHA,VA Loan
- Road surface type: Paved
Price history
| Date | Event | Price |
|---|---|---|
| 12/2/2025 | Sold | $583,200-2.8%$236/sqft |
Source: | ||
| 11/19/2025 | Pending sale | $599,900$243/sqft |
Source: | ||
| 11/13/2025 | Price change | $599,900-1.5%$243/sqft |
Source: | ||
| 10/22/2025 | Price change | $608,900-1.5%$247/sqft |
Source: | ||
| 10/2/2025 | Listed for sale | $618,000+30.1%$251/sqft |
Source: | ||
Public tax history
| Year | Property taxes | Tax assessment |
|---|---|---|
| 2024 | $7,705 +5.9% | $354,540 +3% |
| 2023 | $7,274 +4.5% | $344,220 +3% |
| 2022 | $6,962 +3.6% | $334,200 |
Find assessor info on the county website
Neighborhood: Neighbors Southwest
Nearby schools
GreatSchools rating
- 9/10Scholls Heights Elementary SchoolGrades: K-5Distance: 0.3 mi
- 3/10Conestoga Middle SchoolGrades: 6-8Distance: 2.3 mi
- 8/10Mountainside High SchoolGrades: 9-12Distance: 0.7 mi
Schools provided by the listing agent
- Elementary: Scholls Hts
- Middle: Conestoga
- High: Mountainside
Source: RMLS (OR). This data may not be complete. We recommend contacting the local school district to confirm school assignments for this home.
Get a cash offer in 3 minutes
Find out how much your home could sell for in as little as 3 minutes with a no-obligation cash offer.
Estimated market value
$583,100
Get a cash offer in 3 minutes
Find out how much your home could sell for in as little as 3 minutes with a no-obligation cash offer.
Estimated market value
$583,100


