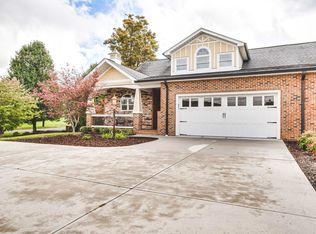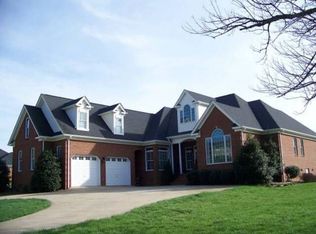Sold for $458,000
$458,000
16084 Old Jonesboro Rd, Bristol, VA 24202
3beds
2,853sqft
Single Family Residence, Townhouse
Built in 2009
10,018.8 Square Feet Lot
$463,000 Zestimate®
$161/sqft
$2,647 Estimated rent
Home value
$463,000
Estimated sales range
Not available
$2,647/mo
Zestimate® history
Loading...
Owner options
Explore your selling options
What's special
This luxury brick and stone townhome is located in Eagle Ridge Development in Washington County, Virginia. Near Bristol Country Club, The Olde Farm and Virginian Golf Club, this home is perfectly located for a short commute to Abingdon or Bristol. The first level boasts 9-foot ceilings and an open floor plan that seamlessly connects the kitchen, dining living, and sunroom areas. The upper-level features two spacious bedrooms and an additional room that could serve as a bedroom or den. The kitchen is equipped with maple cabinets, built in display cabinet, granite countertops and stainless-steel appliances. The primary bedroom suite, located on main floor, includes two separate closet areas and a large laundry area with a built-in ironing station. The en suite bath offers a jetted tub, separate shower, and double sinks. The basement has poured concrete walls, high ceilings and easy access to all household systems. Outdoor spaces include a partially covered patio, a nicely landscaped flat backyard with a decorative fence, and a covered front porch. Additional details include hardwood floors throughout and two cathedral ceilings. Call today for your private showing.
Zillow last checked: 8 hours ago
Listing updated: August 21, 2025 at 11:50am
Listed by:
Alison Gill Mccabe 276-356-4471,
BHHS Jones Property Group VA
Bought with:
Heather Fields, 0225231696
Matt Smith Realty
Source: SWVAR,MLS#: 98675
Facts & features
Interior
Bedrooms & bathrooms
- Bedrooms: 3
- Bathrooms: 4
- Full bathrooms: 2
- 1/2 bathrooms: 2
Primary bedroom
- Level: First
Bedroom 2
- Level: Second
Bedroom 3
- Level: Second
Bathroom
- Level: First
Bathroom 1
- Level: First
Bathroom 2
- Level: Second
Dining room
- Level: Second
Family room
- Level: Second
Kitchen
- Level: First
Basement
- Area: 1841
Heating
- Dual, Heat Pump, Natural Gas
Cooling
- Central Air, Electric
Appliances
- Included: Oven, Dishwasher, Microwave, Range Hood, Refrigerator, Gas Water Heater
Features
- Cathedral Ceiling(s), Ceiling Fan(s), Walk-In Closet(s), Cable High Speed Internet
- Flooring: Tile
- Windows: Insulated Windows, Window Treatments
- Basement: Interior Entry,Unfinished
- Has fireplace: No
- Fireplace features: None
Interior area
- Total structure area: 4,694
- Total interior livable area: 2,853 sqft
- Finished area above ground: 2,853
- Finished area below ground: 1,020
Property
Parking
- Total spaces: 2
- Parking features: Attached, Concrete, Garage Door Opener
- Attached garage spaces: 2
- Has uncovered spaces: Yes
Features
- Stories: 2
- Patio & porch: Patio, Porch Covered
- Has spa: Yes
- Spa features: Bath
- Water view: None
- Waterfront features: None
Lot
- Size: 10,018 sqft
- Features: Level
Details
- Parcel number: 16433A
- Zoning: R3
Construction
Type & style
- Home type: Townhouse
- Property subtype: Single Family Residence, Townhouse
Materials
- Brick, HardiPlank Type, Stone Veneer, Dry Wall
- Foundation: Concrete Perimeter
- Roof: Shingle
Condition
- Exterior Condition: Very Good,Interior Condition: Very Good
- Year built: 2009
Utilities & green energy
- Sewer: Public Sewer, Other
- Water: Public
- Utilities for property: Natural Gas Connected, Cable Connected
Community & neighborhood
Security
- Security features: Smoke Detector(s)
Location
- Region: Bristol
- Subdivision: Eagle Ridge
HOA & financial
HOA
- Has HOA: Yes
- HOA fee: $70 annually
- Services included: Other-See Remarks
Other
Other facts
- Road surface type: Paved
Price history
| Date | Event | Price |
|---|---|---|
| 8/21/2025 | Sold | $458,000-1.5%$161/sqft |
Source: | ||
| 7/12/2025 | Pending sale | $465,000$163/sqft |
Source: BHHS broker feed #9976384 Report a problem | ||
| 7/12/2025 | Contingent | $465,000$163/sqft |
Source: | ||
| 7/7/2025 | Price change | $465,000-3.1%$163/sqft |
Source: | ||
| 4/28/2025 | Price change | $479,900-1.4%$168/sqft |
Source: | ||
Public tax history
| Year | Property taxes | Tax assessment |
|---|---|---|
| 2024 | $1,728 | $288,000 |
| 2023 | $1,728 | $288,000 |
| 2022 | $1,728 | $288,000 |
Find assessor info on the county website
Neighborhood: 24202
Nearby schools
GreatSchools rating
- 7/10High Point Elementary SchoolGrades: PK-5Distance: 2.1 mi
- 6/10Wallace Middle SchoolGrades: 6-8Distance: 3.5 mi
- 6/10John S. Battle High SchoolGrades: 9-12Distance: 2 mi
Schools provided by the listing agent
- Elementary: High Point
- Middle: Wallace
- High: John S Battle
Source: SWVAR. This data may not be complete. We recommend contacting the local school district to confirm school assignments for this home.
Get pre-qualified for a loan
At Zillow Home Loans, we can pre-qualify you in as little as 5 minutes with no impact to your credit score.An equal housing lender. NMLS #10287.

