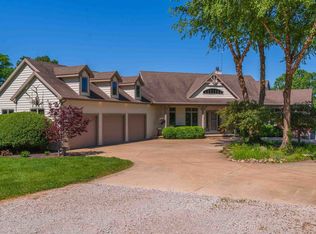Custom built home for the current owner, on a stocked 2 acre pond, 9 foot ceilings on both levels, top of the line custom built cherry kitchen cabs, walk-in pantry, new Bosch dishwasher, under cab lighting, upgraded double crown trim package, hardwood floor coverings (Brazilian cherry), lights, fixtures, whole house central vac, whole house fan, geothermal heat with 3 zones, 2 water heaters, reverse osmosis/water softener plus whole house water filter, Andersen windows, gas starter/wood burner fireplace in screened in attached porch, 4x9 storm shelter, heated floor in master & lower bath, whirlpool in master bath plus amazing glassed in dual head shower, blown in cellulose insulation, totally amazing property, heated/air conditioned workshop/shed out building with 2 overhead doors, dog kennel attached, propane to kitchen stove, fireplace, outside grill, garage heaters and in workshop, pond with dock/sand beach, new well pressure tank, garage has a drain plus hot & cold soft water spigots, fire pit, 7.5+ beautiful acres, mature trees... 1 yr average utility cost of $196/month
This property is off market, which means it's not currently listed for sale or rent on Zillow. This may be different from what's available on other websites or public sources.
