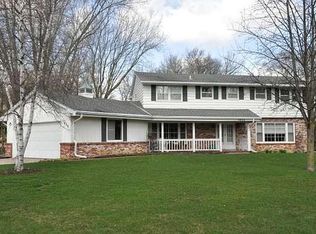Closed
$561,345
16080 Linnan COURT, Brookfield, WI 53005
4beds
2,729sqft
Single Family Residence
Built in 1962
0.65 Acres Lot
$569,200 Zestimate®
$206/sqft
$3,392 Estimated rent
Home value
$569,200
$535,000 - $609,000
$3,392/mo
Zestimate® history
Loading...
Owner options
Explore your selling options
What's special
Welcome to this charming 4 BR, 2 BA Ranch home located in the heart of Brookfield, nestled on a peaceful cul-de-sac. This inviting property offers a perfect blend of comfort and functionality, ideal for modern living. As you step inside, you'll be greeted by a spacious LR and FR that seamlessly share a cozy two-way NFP, creating an inviting atmosphere for relaxation or entertaining. The FD area provides the perfect space for meals and gatherings. The eat-in KIT is both practical and inviting, offering plenty of room for cooking and casual dining. The true highlight of this home is the private rear yard - a serene and secluded outdoor space, perfect for enjoying quiet evenings or hosting friends and family. Located in the sought-after Elm Brook School District.
Zillow last checked: 8 hours ago
Listing updated: May 12, 2025 at 07:44am
Listed by:
Rock Picciolo PropertyInfo@shorewest.com,
Shorewest Realtors, Inc.
Bought with:
Toni A Wagner
Source: WIREX MLS,MLS#: 1911473 Originating MLS: Metro MLS
Originating MLS: Metro MLS
Facts & features
Interior
Bedrooms & bathrooms
- Bedrooms: 4
- Bathrooms: 2
- Full bathrooms: 2
- Main level bedrooms: 4
Primary bedroom
- Level: Main
- Area: 176
- Dimensions: 16 x 11
Bedroom 2
- Level: Main
- Area: 130
- Dimensions: 13 x 10
Bedroom 3
- Level: Main
- Area: 110
- Dimensions: 11 x 10
Bedroom 4
- Level: Main
- Area: 110
- Dimensions: 11 x 10
Bathroom
- Features: Ceramic Tile, Master Bedroom Bath: Walk-In Shower, Master Bedroom Bath, Shower Over Tub
Dining room
- Level: Main
- Area: 121
- Dimensions: 11 x 11
Family room
- Level: Main
- Area: 195
- Dimensions: 15 x 13
Kitchen
- Level: Main
- Area: 234
- Dimensions: 18 x 13
Living room
- Level: Main
- Area: 270
- Dimensions: 18 x 15
Heating
- Natural Gas, Forced Air
Cooling
- Central Air
Appliances
- Included: Dishwasher, Dryer, Microwave, Oven, Range, Refrigerator, Washer, Water Softener
Features
- Cathedral/vaulted ceiling
- Windows: Skylight(s)
- Basement: Block,Full,Partially Finished
Interior area
- Total structure area: 2,729
- Total interior livable area: 2,729 sqft
- Finished area above ground: 2,105
- Finished area below ground: 624
Property
Parking
- Total spaces: 2.5
- Parking features: Garage Door Opener, Attached, 2 Car, 1 Space
- Attached garage spaces: 2.5
Features
- Levels: One
- Stories: 1
- Patio & porch: Patio
Lot
- Size: 0.65 Acres
- Dimensions: 86 x 213 x 146 x 153 x 92
Details
- Parcel number: BR C1093045
- Zoning: RES
Construction
Type & style
- Home type: SingleFamily
- Architectural style: Ranch
- Property subtype: Single Family Residence
Materials
- Aluminum/Steel, Aluminum Siding, Brick, Brick/Stone
Condition
- 21+ Years
- New construction: No
- Year built: 1962
Utilities & green energy
- Sewer: Public Sewer
- Water: Well
Community & neighborhood
Location
- Region: Brookfield
- Subdivision: Linnan
- Municipality: Brookfield
Price history
| Date | Event | Price |
|---|---|---|
| 5/9/2025 | Sold | $561,345+2.1%$206/sqft |
Source: | ||
| 4/10/2025 | Contingent | $550,000$202/sqft |
Source: | ||
| 4/8/2025 | Price change | $550,000-8.3%$202/sqft |
Source: | ||
| 4/5/2025 | Listed for sale | $599,900+98.6%$220/sqft |
Source: | ||
| 11/14/2003 | Sold | $302,000+6%$111/sqft |
Source: Public Record | ||
Public tax history
| Year | Property taxes | Tax assessment |
|---|---|---|
| 2023 | $4,454 -0.6% | $403,200 +27.1% |
| 2022 | $4,480 -5.5% | $317,300 |
| 2021 | $4,741 -4.4% | $317,300 |
Find assessor info on the county website
Neighborhood: 53005
Nearby schools
GreatSchools rating
- 7/10Dixon Elementary SchoolGrades: PK-5Distance: 0.6 mi
- 8/10Wisconsin Hills Middle SchoolGrades: 6-8Distance: 1.9 mi
- 10/10Brookfield Central High SchoolGrades: 9-12Distance: 0.5 mi
Schools provided by the listing agent
- Elementary: Dixon
- Middle: Wisconsin Hills
- High: Brookfield Central
- District: Elmbrook
Source: WIREX MLS. This data may not be complete. We recommend contacting the local school district to confirm school assignments for this home.

Get pre-qualified for a loan
At Zillow Home Loans, we can pre-qualify you in as little as 5 minutes with no impact to your credit score.An equal housing lender. NMLS #10287.
Sell for more on Zillow
Get a free Zillow Showcase℠ listing and you could sell for .
$569,200
2% more+ $11,384
With Zillow Showcase(estimated)
$580,584