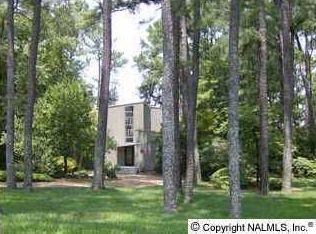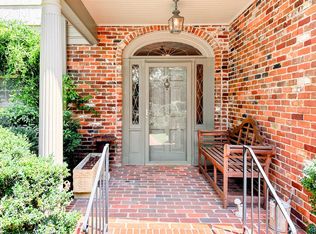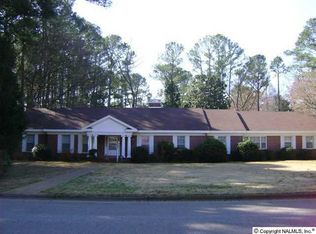Sold for $650,000
$650,000
1608 Woodland St SE, Decatur, AL 35601
4beds
4,021sqft
Single Family Residence
Built in 1984
0.46 Acres Lot
$-- Zestimate®
$162/sqft
$2,144 Estimated rent
Home value
Not available
Estimated sales range
Not available
$2,144/mo
Zestimate® history
Loading...
Owner options
Explore your selling options
What's special
Gorgeous custom home on quiet street with 4000+ sq ft of tranquil living space. Fabulously functional chef's kitchen with 6-burner Thor gas range, new Sub-zero fridge, marble island, and airy design leads to dining and living with large fireplace. Enjoy the outdoors from the large sunroom, carefully landscaped yard w/new iron fence, and swim against the current in the custom Michael Phelps swim spa. Relax in the master bathroom with beautiful leathered granite countertops, dual-headed marble/tile shower and soaking tub. Large rear-entry 3 car garage with floored upstairs area & half bath for outdoor clean up!
Zillow last checked: 8 hours ago
Listing updated: October 31, 2025 at 07:06pm
Listed by:
Rachel Wiley 256-654-8190,
Re/Max Unlimited
Bought with:
Paige Smith, 112895
Re/Max Unlimited
Source: ValleyMLS,MLS#: 21881944
Facts & features
Interior
Bedrooms & bathrooms
- Bedrooms: 4
- Bathrooms: 4
- Full bathrooms: 3
- 1/2 bathrooms: 1
Primary bedroom
- Features: 9’ Ceiling, Crown Molding, Wood Floor, Walk-In Closet(s)
- Level: First
- Area: 300
- Dimensions: 15 x 20
Bedroom 2
- Features: 9’ Ceiling, Ceiling Fan(s), Wood Floor, Walk-In Closet(s)
- Level: First
- Area: 132
- Dimensions: 11 x 12
Bedroom 3
- Features: Carpet, Walk-In Closet(s)
- Level: Second
- Area: 484
- Dimensions: 22 x 22
Bedroom 4
- Features: Carpet, Walk-In Closet(s), Built-in Features
- Level: Second
- Area: 462
- Dimensions: 22 x 21
Dining room
- Features: 9’ Ceiling, Crown Molding, Wood Floor
- Level: First
- Area: 192
- Dimensions: 12 x 16
Kitchen
- Features: 9’ Ceiling, Crown Molding, Kitchen Island, Pantry, Wood Floor
- Level: First
- Area: 260
- Dimensions: 20 x 13
Living room
- Features: 9’ Ceiling, Crown Molding, Fireplace, Wood Floor
- Level: First
- Area: 456
- Dimensions: 19 x 24
Office
- Features: 9’ Ceiling, Crown Molding, Wood Floor
- Level: First
- Area: 84
- Dimensions: 12 x 7
Heating
- Central 2, Electric
Cooling
- Central 2
Features
- Basement: Crawl Space
- Number of fireplaces: 1
- Fireplace features: One
Interior area
- Total interior livable area: 4,021 sqft
Property
Parking
- Parking features: Garage-Three Car, Garage-Detached, Garage Faces Rear
Features
- Levels: Two
- Stories: 2
- Patio & porch: Patio
Lot
- Size: 0.46 Acres
Details
- Parcel number: 0309294004035.000
Construction
Type & style
- Home type: SingleFamily
- Architectural style: Traditional
- Property subtype: Single Family Residence
Condition
- New construction: No
- Year built: 1984
Utilities & green energy
- Sewer: Public Sewer
- Water: Public
Community & neighborhood
Location
- Region: Decatur
- Subdivision: Fairview Land Company
Price history
| Date | Event | Price |
|---|---|---|
| 10/31/2025 | Sold | $650,000-6.5%$162/sqft |
Source: | ||
| 9/25/2025 | Contingent | $695,000$173/sqft |
Source: | ||
| 6/18/2025 | Price change | $695,000-4.1%$173/sqft |
Source: | ||
| 2/27/2025 | Listed for sale | $725,000+51%$180/sqft |
Source: | ||
| 5/9/2019 | Sold | $480,000-2%$119/sqft |
Source: | ||
Public tax history
| Year | Property taxes | Tax assessment |
|---|---|---|
| 2024 | $2,445 | $55,020 |
| 2023 | $2,445 | $55,020 |
| 2022 | $2,445 +19.2% | $55,020 +18.7% |
Find assessor info on the county website
Neighborhood: 35601
Nearby schools
GreatSchools rating
- 8/10Walter Jackson Elementary SchoolGrades: K-5Distance: 0.2 mi
- 4/10Decatur Middle SchoolGrades: 6-8Distance: 1.3 mi
- 5/10Decatur High SchoolGrades: 9-12Distance: 1.3 mi
Schools provided by the listing agent
- Elementary: Walter Jackson
- Middle: Decatur Middle School
- High: Decatur High
Source: ValleyMLS. This data may not be complete. We recommend contacting the local school district to confirm school assignments for this home.
Get pre-qualified for a loan
At Zillow Home Loans, we can pre-qualify you in as little as 5 minutes with no impact to your credit score.An equal housing lender. NMLS #10287.


