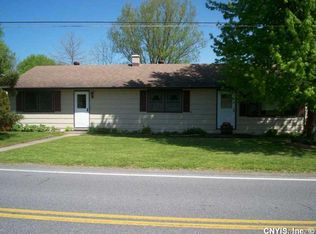Closed
$375,000
1608 Union St, Oneida, NY 13421
3beds
1,620sqft
Single Family Residence
Built in 2019
1 Acres Lot
$424,900 Zestimate®
$231/sqft
$2,253 Estimated rent
Home value
$424,900
Estimated sales range
Not available
$2,253/mo
Zestimate® history
Loading...
Owner options
Explore your selling options
What's special
Nestled on 1.0+/- acre lot in the VVS school district this home has so much to offer. Built in 2019 it has been immaculately maintained and has had many updates throughout. The eat in kitchen offers white cabinetry and stainless steel appliances with 2 areas that could be dining areas, there is a first floor laundry room and half bath. The living room has a gas fireplace for those chilly nights and hard wood floors which can be found through most of the home. Upstairs offers 3 bedrooms and 2 full baths, the cabinet in the hall will stay for extra storage. The full dry basement offers extra space and has a bonus room with acoustical ceiling tiles which absorb sound making it a perfect place for a home office or music room. The garage has 2 stalls with added overhead storage as well as an attic above. Let the kids run around the back yard and play, the swing set stays. There is Sherrill electric as well as natural gas and public water. Live in the country with the convivences of a city.
Zillow last checked: 8 hours ago
Listing updated: November 09, 2024 at 05:49am
Listed by:
Kimberlie Stoffle 315-762-4032,
Coldwell Banker Prime Prop. Inc.
Bought with:
Janet Mautner, 31MA0487817
Kay Real Estate
Source: NYSAMLSs,MLS#: S1562363 Originating MLS: Syracuse
Originating MLS: Syracuse
Facts & features
Interior
Bedrooms & bathrooms
- Bedrooms: 3
- Bathrooms: 3
- Full bathrooms: 2
- 1/2 bathrooms: 1
- Main level bathrooms: 1
Heating
- Gas, Forced Air
Cooling
- Central Air
Appliances
- Included: Dishwasher, Electric Oven, Electric Range, Electric Water Heater, Microwave, Refrigerator
- Laundry: Main Level
Features
- Entrance Foyer, Eat-in Kitchen, Separate/Formal Living Room, Living/Dining Room, Pantry, Bath in Primary Bedroom
- Flooring: Hardwood, Laminate, Tile, Varies
- Basement: Full
- Number of fireplaces: 1
Interior area
- Total structure area: 1,620
- Total interior livable area: 1,620 sqft
Property
Parking
- Total spaces: 2
- Parking features: Attached, Garage, Driveway, Garage Door Opener, Other
- Attached garage spaces: 2
Features
- Levels: Two
- Stories: 2
- Patio & porch: Open, Porch
- Exterior features: Gravel Driveway
Lot
- Size: 1 Acres
- Dimensions: 150 x 291
- Features: Residential Lot
Details
- Parcel number: 25128904700000020600330000
- Special conditions: Standard
Construction
Type & style
- Home type: SingleFamily
- Architectural style: Colonial
- Property subtype: Single Family Residence
Materials
- Vinyl Siding, PEX Plumbing
- Foundation: Block
- Roof: Asphalt
Condition
- Resale
- Year built: 2019
Utilities & green energy
- Electric: Circuit Breakers
- Sewer: Septic Tank
- Water: Connected, Public
- Utilities for property: Cable Available, High Speed Internet Available, Water Connected
Community & neighborhood
Location
- Region: Oneida
Other
Other facts
- Listing terms: Cash,Conventional,FHA,VA Loan
Price history
| Date | Event | Price |
|---|---|---|
| 11/6/2024 | Sold | $375,000$231/sqft |
Source: | ||
| 9/10/2024 | Pending sale | $375,000$231/sqft |
Source: | ||
| 8/31/2024 | Listed for sale | $375,000+15.7%$231/sqft |
Source: | ||
| 3/22/2022 | Sold | $324,000-0.2%$200/sqft |
Source: | ||
| 2/11/2022 | Pending sale | $324,500$200/sqft |
Source: | ||
Public tax history
| Year | Property taxes | Tax assessment |
|---|---|---|
| 2024 | -- | $263,900 |
| 2023 | -- | $263,900 |
| 2022 | -- | $263,900 |
Find assessor info on the county website
Neighborhood: 13421
Nearby schools
GreatSchools rating
- 7/10E A Mcallister Elementary SchoolGrades: PK-6Distance: 1.3 mi
- 6/10Vernon Verona Sherrill Middle SchoolGrades: 7-8Distance: 4.7 mi
- 8/10Vernon Verona Sherrill Senior High SchoolGrades: 9-12Distance: 4.7 mi
Schools provided by the listing agent
- District: Sherrill City
Source: NYSAMLSs. This data may not be complete. We recommend contacting the local school district to confirm school assignments for this home.
