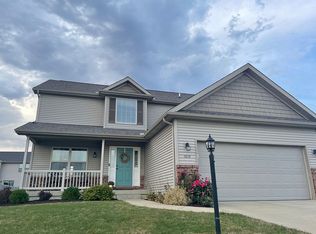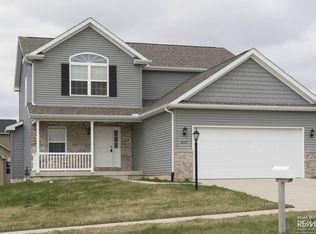This nearly new 2 story, 3 bedroom, 2 & 1/2 bath modern home is a real beauty and a great property for the price!! A 22 ft cathedral living room with fireplace leads into the 23ft kitchen/dining room, which offers extensive cabinet space, granite counter tops, ceramic tile flooring, and all stainless-steel appliances. Upstairs you will find a large master bedroom suite with cathedral ceiling, two large closets, and a spacious master bath featuring ceramic floor tile and a walk-in shower. The second floor also holds two generous sized bedrooms, a second full bathroom, and a large laundry room. Downstairs, the recently finished basement adds approximately 690 sq. ft. of finished space to the house, while providing a great rec room for relaxing and entertaining guests. It also has a separate room roughed-in for a future bathroom.
This property is off market, which means it's not currently listed for sale or rent on Zillow. This may be different from what's available on other websites or public sources.


