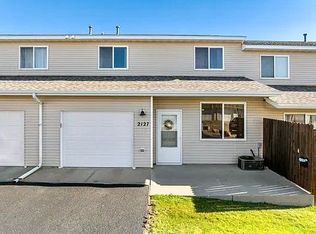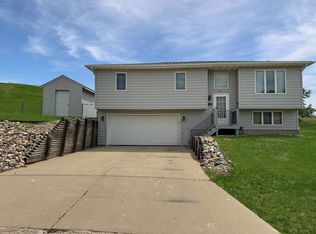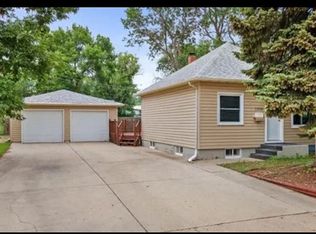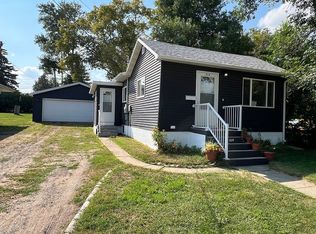MOVE IN READY!!!!! Welcome to your dream home on North Hill! This beautiful 3-bedroom, 3-bathroom residence offers the perfect blend of convenience and comfort, with abundance of wildlife roaming in the secluded backyard, only minutes away from downtown Minot. It is a split-level home, but all 3 bedrooms, living room, kitchen, and laundry room area conveniently located on the same floor along with 2 of the 3 full bathrooms. The dining area features patio doors that lead to a private sunroom, surrounded by a large deck, perfect for enjoying morning coffee and overlook the secluded backyard enjoying the beautiful and beautiful surroundings. Off to the side of the deck is a private heated spa where you can relax in the evening while looking up at the night sky. The backyard features two terraces with large trees and occasional wildlife passing through. The top terrace has a storage building with a loft for storage. There is also a large swing to relax providing a view of the valley. The second terrace has a burn pit and private netted garden plot with strawberry, raspberry and rhubarb plants. Stepping back in through the patio doors, entering back into the kitchen, with granite counter tops, and plenty of convenient storage, including a pantry and deep cabinets throughout. Adjacent to the kitchen, you walk into the living room where you can sit by the gas fireplace featuring floor to ceiling stone and a mantle during the winter while enjoying a beverage. The home includes a lower level, where you'll find a large family room ideal for hosting large gatherings, relaxing, or enjoying movie nights. There is an office off to the side along with the 3rd full bathroom. Also located off the large family room, you will find a huge room which can be turned into a fourth bedroom or used for a game room or as you deem necessary. A second door leading out of the large room takes you into a room you can use for storage or as a shop. There is a door leading out of that room into the garage. There is another door leading out of the family room as well that goes into the spacious 2 car garage. Utility lines have been relocated to allow the widening of driveway if desired. With three bedrooms on the main floor and large family room and space for a fourth bedroom, in the lower level, this home offers ample space and privacy for everyone. Plus, there is abundant storage throughout the house, making it easy to keep everything in its place. If you like wildlife, gardening and nice views overlooking the city, make this exceptional property your new home! Home Inspection was completed in May 2024 with only two discrepancies noted, both which have been corrected. A copy of the report is available upon request. Buyer agents welcomed. Compensation negotiable. Pre-Approval Letter upon request No Contingencies
This property is off market, which means it's not currently listed for sale or rent on Zillow. This may be different from what's available on other websites or public sources.




