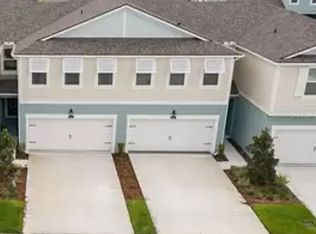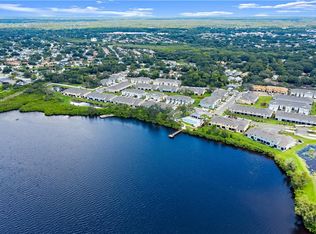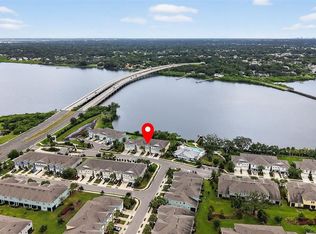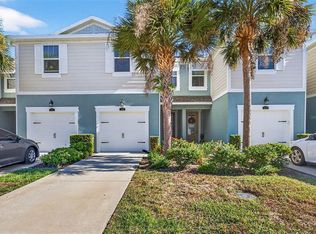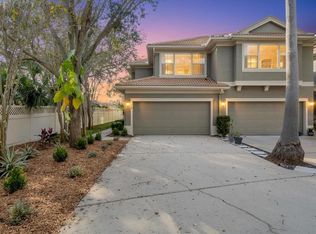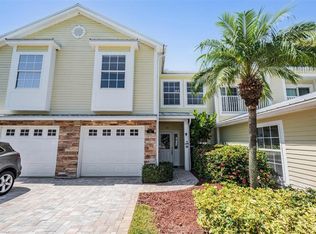Under contract-accepting backup offers. **This home has over $90,000 in upgrades and has experienced NO flooding or water issues ever!** Don’t miss this incredible opportunity—Situated on Old Tampa Bay, this waterfront and sought out gated community provides the best location for travel to Tampa, St Pete or our Gulf Beaches! Curb appeal draws you in, and once you step inside, you discover an open and inviting layout with high ceilings, gorgeous flooring, a freshly painted interior and stylish new fixtures throughout. Being an end unit, it is bathed in natural light for a bright and sunny living space. The gourmet kitchen is a showstopper, featuring tons of new cabinets, endless gorgeous quartz counters and top of the line stainless appliances. A quartz backsplash and a huge pantry complete the kitchen. Enjoy casual meals at the breakfast bar and formal meals in the dining room, which is open to the living room. The great room is just perfect for entertaining large or small gatherings. After a long day, retreat to the spacious primary bedroom suite with its beautiful bath and large walk in closet with incredible built ins. The primary suite bathroom has a lovely vanity with double sinks and a beautiful shower. A half bath on the first level completes the downstairs! Once you step upstairs, the loft opens to a huge bright area for all kinds of fun! The split plan provides privacy for owners and guests, with 2 charming bedrooms that are large & accommodating. Both of the bedrooms feature walk in closets. The large bath with double sinks is a delight for your guests or kids! Laundry day is a breeze in the convenient laundry closet. Enjoy your morning coffee in the screened lanai while you plan your day. The 2 car garage is spotless, and will accommodate all of your cars and toys! Amenities include an infinity pool overlooking the bay, private kayak launch & fishing pier, clubhouse, fitness center, gas BBQ grills, fire pit, ample guest parking, secure mail and waste stations for pets. The liberal pet and leasing policies add to the community appeal. If you are looking for resort style living in a secure, no maintenance community, welcome home!
Pending
$500,000
1608 Sunset Wind Loop, Oldsmar, FL 34677
3beds
1,928sqft
Est.:
Townhouse
Built in 2019
2,840 Square Feet Lot
$-- Zestimate®
$259/sqft
$525/mo HOA
What's special
Stylish new fixturesScreened lanaiFreshly painted interiorBreakfast barCharming bedroomsBathed in natural lightQuartz backsplash
- 326 days |
- 124 |
- 1 |
Zillow last checked: 8 hours ago
Listing updated: October 28, 2025 at 06:24am
Listing Provided by:
Nicole Harmon 727-385-1357,
RE/MAX REALTEC GROUP INC 727-789-5555,
Joanne Rudowski 727-418-8850,
RE/MAX REALTEC GROUP INC
Source: Stellar MLS,MLS#: TB8339548 Originating MLS: Suncoast Tampa
Originating MLS: Suncoast Tampa

Facts & features
Interior
Bedrooms & bathrooms
- Bedrooms: 3
- Bathrooms: 3
- Full bathrooms: 2
- 1/2 bathrooms: 1
Rooms
- Room types: Great Room, Utility Room, Loft
Primary bedroom
- Features: Dual Sinks, En Suite Bathroom, Shower No Tub, Stone Counters, Walk-In Closet(s)
- Level: First
- Area: 143 Square Feet
- Dimensions: 13x11
Bedroom 2
- Features: Walk-In Closet(s)
- Level: Second
- Area: 144 Square Feet
- Dimensions: 12x12
Bedroom 3
- Features: Walk-In Closet(s)
- Level: Second
- Area: 132 Square Feet
- Dimensions: 12x11
Balcony porch lanai
- Level: First
- Area: 120 Square Feet
- Dimensions: 12x10
Great room
- Level: First
- Area: 210 Square Feet
- Dimensions: 14x15
Kitchen
- Features: Breakfast Bar, Pantry, Stone Counters
- Level: First
- Area: 117 Square Feet
- Dimensions: 13x9
Loft
- Level: Second
- Area: 300 Square Feet
- Dimensions: 20x15
Heating
- Central, Electric
Cooling
- Central Air
Appliances
- Included: Dishwasher, Dryer, Microwave, Range, Refrigerator, Washer
- Laundry: Laundry Closet
Features
- Ceiling Fan(s), Eating Space In Kitchen, Kitchen/Family Room Combo, Open Floorplan, Primary Bedroom Main Floor, Solid Wood Cabinets, Split Bedroom, Stone Counters, Vaulted Ceiling(s), Walk-In Closet(s)
- Flooring: Luxury Vinyl
- Doors: Sliding Doors
- Windows: Hurricane Shutters/Windows
- Has fireplace: No
- Common walls with other units/homes: End Unit
Interior area
- Total structure area: 1,928
- Total interior livable area: 1,928 sqft
Video & virtual tour
Property
Parking
- Total spaces: 2
- Parking features: Driveway
- Attached garage spaces: 2
- Has uncovered spaces: Yes
Features
- Levels: Two
- Stories: 2
- Patio & porch: Rear Porch, Screened
- Exterior features: Lighting, Sidewalk
- On waterfront: Yes
- Waterfront features: Waterfront, Fishing Pier
Lot
- Size: 2,840 Square Feet
- Residential vegetation: Trees/Landscaped
Details
- Parcel number: 222816051520000650
- Zoning: 00
- Special conditions: None
Construction
Type & style
- Home type: Townhouse
- Property subtype: Townhouse
Materials
- Other
- Foundation: Slab
- Roof: Shingle
Condition
- New construction: No
- Year built: 2019
Utilities & green energy
- Sewer: Public Sewer
- Water: Public
- Utilities for property: BB/HS Internet Available, Cable Available, Electricity Connected, Public, Sewer Connected, Street Lights, Underground Utilities, Water Connected
Community & HOA
Community
- Features: Dock, Fishing, Waterfront, Buyer Approval Required, Clubhouse, Deed Restrictions, Fitness Center, Pool, Sidewalks
- Subdivision: BAYSIDE TERRACE
HOA
- Has HOA: Yes
- Services included: Cable TV, Common Area Taxes, Community Pool, Reserve Fund, Insurance, Internet, Maintenance Grounds, Pool Maintenance, Private Road, Recreational Facilities, Sewer, Trash, Water
- HOA fee: $525 monthly
- HOA name: James Grant
- HOA phone: 813-445-9256
- Pet fee: $0 monthly
Location
- Region: Oldsmar
Financial & listing details
- Price per square foot: $259/sqft
- Tax assessed value: $407,253
- Annual tax amount: $6,259
- Date on market: 1/23/2025
- Cumulative days on market: 279 days
- Listing terms: Cash,Conventional,FHA,VA Loan
- Ownership: Fee Simple
- Total actual rent: 0
- Electric utility on property: Yes
- Road surface type: Paved
Estimated market value
Not available
Estimated sales range
Not available
$2,619/mo
Price history
Price history
| Date | Event | Price |
|---|---|---|
| 10/8/2025 | Pending sale | $500,000$259/sqft |
Source: | ||
| 7/24/2025 | Price change | $500,000-3.8%$259/sqft |
Source: | ||
| 5/13/2025 | Price change | $520,000-1%$270/sqft |
Source: | ||
| 3/13/2025 | Price change | $525,000-4.5%$272/sqft |
Source: | ||
| 1/23/2025 | Listed for sale | $550,000+19.6%$285/sqft |
Source: | ||
Public tax history
Public tax history
| Year | Property taxes | Tax assessment |
|---|---|---|
| 2024 | $6,259 -0.7% | $407,253 +1.1% |
| 2023 | $6,301 +3.4% | $402,746 +16.1% |
| 2022 | $6,091 +40.2% | $346,928 +25.1% |
Find assessor info on the county website
BuyAbility℠ payment
Est. payment
$3,866/mo
Principal & interest
$2412
Property taxes
$754
Other costs
$700
Climate risks
Neighborhood: 34677
Nearby schools
GreatSchools rating
- 8/10Oldsmar Elementary SchoolGrades: PK-5Distance: 1 mi
- 7/10Joseph L. Carwise Middle SchoolGrades: 6-8Distance: 4.5 mi
- 7/10East Lake High SchoolGrades: PK,9-12Distance: 6.5 mi
Schools provided by the listing agent
- Elementary: Oldsmar Elementary-PN
- Middle: Carwise Middle-PN
- High: East Lake High-PN
Source: Stellar MLS. This data may not be complete. We recommend contacting the local school district to confirm school assignments for this home.
- Loading
