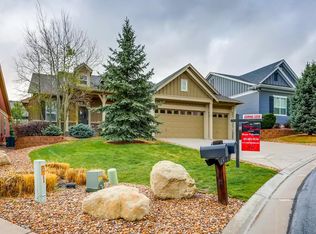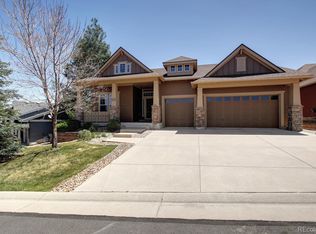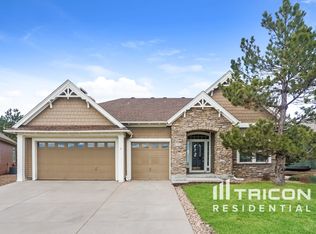Sold for $675,000
$675,000
1608 Suncrest Road, Castle Rock, CO 80104
3beds
3,782sqft
Single Family Residence
Built in 2005
9,583.2 Square Feet Lot
$670,500 Zestimate®
$178/sqft
$3,842 Estimated rent
Home value
$670,500
$637,000 - $711,000
$3,842/mo
Zestimate® history
Loading...
Owner options
Explore your selling options
What's special
Sought-after Escavera community with this stunning Ranch floorplan. With a zero-scape backyard and the HOA taking care of all your front yard needs, life is easy. If you are looking for 100% main floor living, this is it. The laundry room is right off your primary bedroom walkin Closet. Flawless white oak flooring that guides you through an expansive open layout, seamlessly integrating a formal dining room, a versatile home office, and a welcoming living room crowned by a captivating gas fireplace. The large Sunroom/Family room feeds out to your expansive patio for cozy evenings and delightful morning coffees bathed in sunlight. The spacious kitchen boasts top-of-the-line stainless steel appliances, elegant granite countertops, a generous island, a pantry, and a breakfast bar—for hosting memorable gatherings with ease. The primary suite, indulges you with a luxurious 5-piece bathroom featuring a spacious soaking tub and an indulgent walk-in/walk-through closet, and a laundry room... embodying both comfort and style. Two additional bedrooms and a full bath offer ample space for loved ones, complemented by a versatile Bonus/Sunroom ideal for an additional office or a playful retreat. Welcome the sunrise on the expansive patio, setting the tone for tranquil mornings. Embrace the potential of the unfinished basement, a canvas for your personalized touch. The exquisite zeroscaped fenced backyard is a testament to low-maintenance elegance, while the expansive tandem 3-car garage effortlessly accommodates your vehicles and recreational gear. Impeccably maintained inside and out. The new water heater, new sump pump along with the brand new carpet that was just installed. Fresh paint inside and outside. It's ready to move in and put your personal touches. This residence embodies the perfect home. Experience Castle Rock's vibrant culture, diverse dining options and small-town charm, Discover your new home and the chance to live in this exceptional abode!
Zillow last checked: 8 hours ago
Listing updated: October 01, 2024 at 10:53am
Listed by:
Mark Eibner 720-217-5853 mark@realtyoasis.com,
MB Metro Brokers Realty Oasis
Bought with:
Marni Kelce, 40020890
Colorado Home Realty
Source: REcolorado,MLS#: 2818299
Facts & features
Interior
Bedrooms & bathrooms
- Bedrooms: 3
- Bathrooms: 2
- Full bathrooms: 2
- Main level bathrooms: 2
- Main level bedrooms: 3
Primary bedroom
- Level: Main
Bedroom
- Level: Main
Bedroom
- Level: Main
Primary bathroom
- Level: Main
Bathroom
- Level: Main
Dining room
- Level: Main
Family room
- Level: Main
Kitchen
- Level: Main
Laundry
- Level: Main
Living room
- Level: Main
Heating
- Forced Air, Natural Gas
Cooling
- Central Air
Appliances
- Included: Dishwasher, Disposal, Dryer, Gas Water Heater, Microwave, Oven, Range, Range Hood, Refrigerator, Self Cleaning Oven, Washer
- Laundry: In Unit
Features
- Ceiling Fan(s), Five Piece Bath, Granite Counters, High Ceilings, High Speed Internet, Kitchen Island, Open Floorplan, Primary Suite, Smoke Free, Solid Surface Counters, Stone Counters, Walk-In Closet(s)
- Flooring: Carpet, Wood
- Windows: Double Pane Windows, Window Coverings
- Basement: Crawl Space,Partial,Sump Pump,Unfinished
- Number of fireplaces: 1
- Fireplace features: Living Room
Interior area
- Total structure area: 3,782
- Total interior livable area: 3,782 sqft
- Finished area above ground: 2,518
- Finished area below ground: 0
Property
Parking
- Total spaces: 3
- Parking features: Concrete, Tandem
- Attached garage spaces: 3
Features
- Levels: One
- Stories: 1
- Patio & porch: Patio
- Exterior features: Rain Gutters
Lot
- Size: 9,583 sqft
- Features: Sprinklers In Front
Details
- Parcel number: R0439618
- Special conditions: Standard
Construction
Type & style
- Home type: SingleFamily
- Property subtype: Single Family Residence
Materials
- Frame, Stone, Wood Siding
- Foundation: Slab
- Roof: Composition
Condition
- Year built: 2005
Utilities & green energy
- Electric: 110V, 220 Volts
- Sewer: Public Sewer
- Water: Public
- Utilities for property: Electricity Connected, Natural Gas Connected, Phone Available
Community & neighborhood
Security
- Security features: Carbon Monoxide Detector(s), Smoke Detector(s)
Location
- Region: Castle Rock
- Subdivision: The Woodlands
HOA & financial
HOA
- Has HOA: Yes
- HOA fee: $105 monthly
- Amenities included: Park, Playground, Tennis Court(s), Trail(s)
- Services included: Maintenance Grounds, Recycling, Snow Removal, Trash
- Association name: Peakview
- Association phone: 720-974-4231
- Second HOA fee: $105 monthly
- Second association name: Escavera
- Second association phone: 303-985-9623
Other
Other facts
- Listing terms: Cash,Conventional,FHA,Jumbo,VA Loan
- Ownership: Individual
- Road surface type: Paved
Price history
| Date | Event | Price |
|---|---|---|
| 8/23/2024 | Sold | $675,000-3.6%$178/sqft |
Source: | ||
| 8/6/2024 | Pending sale | $700,000$185/sqft |
Source: | ||
| 7/2/2024 | Price change | $700,000-5.4%$185/sqft |
Source: | ||
| 5/15/2024 | Price change | $740,000-2.6%$196/sqft |
Source: | ||
| 2/16/2024 | Price change | $760,000-1.9%$201/sqft |
Source: | ||
Public tax history
| Year | Property taxes | Tax assessment |
|---|---|---|
| 2025 | $3,272 -1.3% | $46,890 -2.1% |
| 2024 | $3,315 +30.5% | $47,910 -1% |
| 2023 | $2,539 -4% | $48,370 +35.6% |
Find assessor info on the county website
Neighborhood: 80104
Nearby schools
GreatSchools rating
- 8/10Castle Rock Elementary SchoolGrades: PK-6Distance: 1 mi
- 5/10Mesa Middle SchoolGrades: 6-8Distance: 1.9 mi
- 7/10Douglas County High SchoolGrades: 9-12Distance: 1.5 mi
Schools provided by the listing agent
- Elementary: Castle Rock
- Middle: Mesa
- High: Douglas County
- District: Douglas RE-1
Source: REcolorado. This data may not be complete. We recommend contacting the local school district to confirm school assignments for this home.
Get a cash offer in 3 minutes
Find out how much your home could sell for in as little as 3 minutes with a no-obligation cash offer.
Estimated market value$670,500
Get a cash offer in 3 minutes
Find out how much your home could sell for in as little as 3 minutes with a no-obligation cash offer.
Estimated market value
$670,500


