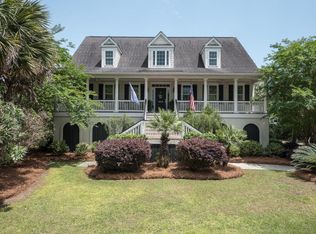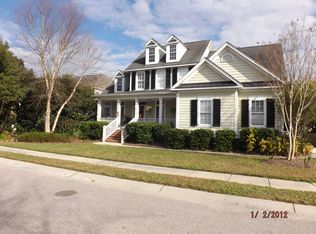Two bedrooms on 1st floor. Marsh in back, custom built home. Large Front porch, screened veranda style back porch and sweet homey side porch! Vaulted ceiling in foyer and living room with Open floor plan, gas fireplace, heart of pine floors and built in bookcases. Eat-in-Kitchen is outstanding with Viking appliances (6 burner range with hidden downdraft), farmhouse sink, and Italian granite counter tops with Ogee edging. Center island has built in wine rack and cook book cases. Breezeway provides access to garage from utility room that has 2 exterior entries, pantry, W/D hookup, utility sink and a half bath. Master bedroom has 2 closets, and bath w/ 2 granite top sinks, tiled walk in shower and a Jacuzzi stile soaking tub. Second first floor bedrm has has separate bath w/ tub and shower. Large lot suitable for pool with mature landscaping. Unfinished FROG over large 2 car detached garage. Formal dining area. Two huge bedrms on 2nd floor share full bath. New roof in 2019, recently replaced A/Cs. Agents protected.
This property is off market, which means it's not currently listed for sale or rent on Zillow. This may be different from what's available on other websites or public sources.

