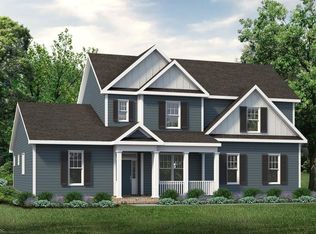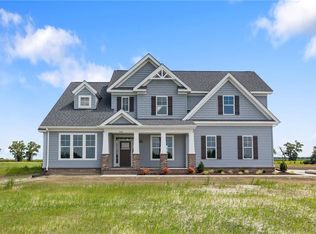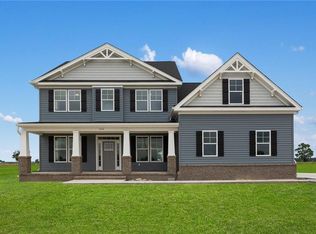Sold
$876,000
1608 Sanderson Rd, Chesapeake, VA 23322
4beds
3,098sqft
Single Family Residence
Built in 2024
3.25 Acres Lot
$902,200 Zestimate®
$283/sqft
$4,007 Estimated rent
Home value
$902,200
$848,000 - $965,000
$4,007/mo
Zestimate® history
Loading...
Owner options
Explore your selling options
What's special
The popular Lee model is MOVE IN READY! Why so popular? Spacious first floor primary bedroom with a sitting room. An extended kitchen featuring an 8 ft center island, generous amount of cabinets, plus a @9x6 walk in pantry. Mudroom. First Floor Laundry. Formal Dining which can also make a spacious office. The second floor features a loft, a bedroom with a dedicated bath, as well as 2 additional bedrooms and a bath. Newly featured is a walk out attic plus a pull down to an second attic. Storage dreams come true!! The attached 2 car garage is larger than typical! Located on 3 spacious acres where pets can roam, hobby farm dreams can come true, detached garages can be built, and future outdoor living option are endless - including a pool! Trusted lender incentives available!! NOW INCLUDES: level 2 quartz in kitchen, LVP in all living areas, mudroom cubbbies, coastal trim, tile backsplash, tile surround in primary shower
Zillow last checked: 8 hours ago
Listing updated: May 22, 2025 at 12:30pm
Listed by:
Deana Renn,
AtCoastal Realty 757-751-0003,
Joy Mills,
AtCoastal Realty
Bought with:
Joy Mills
AtCoastal Realty
Source: REIN Inc.,MLS#: 10552266
Facts & features
Interior
Bedrooms & bathrooms
- Bedrooms: 4
- Bathrooms: 4
- Full bathrooms: 3
- 1/2 bathrooms: 1
Primary bedroom
- Level: First
Heating
- Heat Pump, Zoned
Cooling
- Central Air, Heat Pump, Zoned
Appliances
- Included: Dishwasher, Microwave, Gas Range, Water Softener, Electric Water Heater
- Laundry: Dryer Hookup, Washer Hookup
Features
- Primary Sink-Double, Walk-In Closet(s), Entrance Foyer, Pantry
- Flooring: Carpet, Laminate/LVP, Vinyl
- Has basement: No
- Attic: Pull Down Stairs,Walk-In
- Number of fireplaces: 1
- Fireplace features: Propane
Interior area
- Total interior livable area: 3,098 sqft
Property
Parking
- Total spaces: 2
- Parking features: Garage Att 2 Car
- Attached garage spaces: 2
Accessibility
- Accessibility features: Main Floor Laundry
Features
- Stories: 2
- Patio & porch: Porch
- Pool features: None
- Fencing: None
- Waterfront features: Not Waterfront
Lot
- Size: 3.25 Acres
- Features: Horses Allowed
Details
- Parcel number: 0990000000820
- Zoning: A-1
- Special conditions: Owner Agent
- Horses can be raised: Yes
Construction
Type & style
- Home type: SingleFamily
- Architectural style: Transitional
- Property subtype: Single Family Residence
Materials
- Brick, Vinyl Siding
- Foundation: Other
- Roof: Asphalt Shingle
Condition
- New construction: Yes
- Year built: 2024
Details
- Warranty included: Yes
Utilities & green energy
- Sewer: Septic Tank
- Water: Well
Green energy
- Energy efficient items: Construction
Community & neighborhood
Location
- Region: Chesapeake
- Subdivision: Sanderson Estates
HOA & financial
HOA
- Has HOA: No
Price history
Price history is unavailable.
Public tax history
| Year | Property taxes | Tax assessment |
|---|---|---|
| 2025 | $8,123 +270.5% | $804,300 +270.5% |
| 2024 | $2,193 | $217,100 |
Find assessor info on the county website
Neighborhood: Pleasant Grove East
Nearby schools
GreatSchools rating
- 7/10Hickory Elementary SchoolGrades: PK-5Distance: 3.8 mi
- 7/10Hickory Middle SchoolGrades: 6-8Distance: 4.9 mi
- 9/10Hickory High SchoolGrades: 9-12Distance: 4.7 mi
Schools provided by the listing agent
- Elementary: Hickory Elementary
- Middle: Hickory Middle
- High: Hickory
Source: REIN Inc.. This data may not be complete. We recommend contacting the local school district to confirm school assignments for this home.
Get pre-qualified for a loan
At Zillow Home Loans, we can pre-qualify you in as little as 5 minutes with no impact to your credit score.An equal housing lender. NMLS #10287.
Sell for more on Zillow
Get a Zillow Showcase℠ listing at no additional cost and you could sell for .
$902,200
2% more+$18,044
With Zillow Showcase(estimated)$920,244


