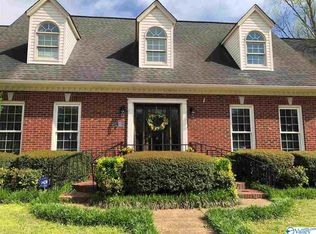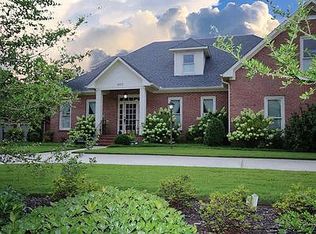If you want outdoor living, look no further! This executive home on a culdesac in a sought after community has everything you need, inside & out. Formal dining w/trey ceiling, study/formal living w/wet bar that opens into a large great room with beamed ceiling, fireplace & french doors to the heated & cooled sunroom, HUGE kitchen w/tons of storage & counter space, a walk-in pantry with a work station inside, & storage everywhere you turn! Unwind on covered patio w/fire pit, open patio w/bar, in the pool, or in the screened gazebo. The large master suite has a huge glamour bath & a walk-in closet w/it's own extra closet! Another bedroom has a private sunroom. Too many features to list!
This property is off market, which means it's not currently listed for sale or rent on Zillow. This may be different from what's available on other websites or public sources.


