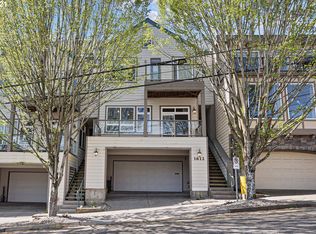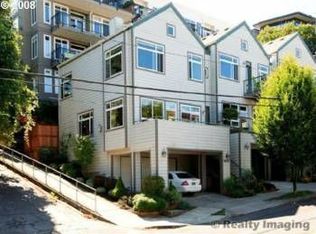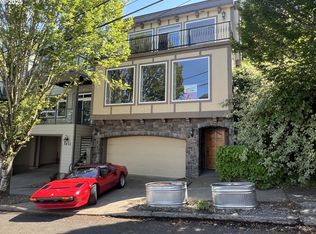Sold
$575,000
1608 SW Montgomery St, Portland, OR 97201
2beds
1,630sqft
Residential
Built in 1998
1,306.8 Square Feet Lot
$570,400 Zestimate®
$353/sqft
$3,055 Estimated rent
Home value
$570,400
$536,000 - $610,000
$3,055/mo
Zestimate® history
Loading...
Owner options
Explore your selling options
What's special
This updated home combines style, space, and convenience—all with no HOA. Recent upgrades include newer exterior siding, fresh interior paint, new carpet in both primary suites, a modern furnace and water heater, and freshly cleaned air ducts for added comfort and peace of mind. Inside, you’ll find soaring ceilings, an open-concept layout, and gleaming hardwood floors throughout. The gourmet kitchen is equipped with high-end appliances and a butcher block island—perfect for entertaining. Enjoy city skyline views and even a glimpse of Mt. St. Helens from the comfort of your living space.Step outside to relax on either of the two front decks or in the backyard. A two-car garage, driveway, and ample street parking offer plenty of room for guests. Located in a sought-after neighborhood with easy access to downtown Portland, the South Park Blocks, PSU, the Portland Art Museum, Washington Park, Goose Hollow, and more—this home offers exceptional urban living without the constraints of HOA FEES!! SHORT DISTANCE TO MAX & PSU
Zillow last checked: 8 hours ago
Listing updated: September 13, 2025 at 04:57am
Listed by:
Kirt Dye 503-896-1085,
John L. Scott
Bought with:
Matt Crile, 200111144
Windermere West LLC
Source: RMLS (OR),MLS#: 600517902
Facts & features
Interior
Bedrooms & bathrooms
- Bedrooms: 2
- Bathrooms: 3
- Full bathrooms: 2
- Partial bathrooms: 1
- Main level bathrooms: 1
Primary bedroom
- Features: Deck, Double Sinks, Suite, Vaulted Ceiling, Walkin Closet, Walkin Shower
- Level: Upper
Bedroom 2
- Features: Bathtub With Shower, Suite, Vaulted Ceiling
- Level: Upper
Dining room
- Level: Main
Kitchen
- Features: Gas Appliances, Gourmet Kitchen, Island, Pantry, Patio
- Level: Main
Living room
- Features: Ceiling Fan, Deck, Fireplace, High Ceilings
- Level: Main
Heating
- Forced Air, Fireplace(s)
Cooling
- Central Air
Appliances
- Included: Dishwasher, Disposal, Free-Standing Gas Range, Free-Standing Refrigerator, Gas Appliances, Microwave, Plumbed For Ice Maker, Range Hood, Stainless Steel Appliance(s), Gas Water Heater
- Laundry: Laundry Room
Features
- Ceiling Fan(s), High Ceilings, Soaking Tub, Bathtub With Shower, Suite, Vaulted Ceiling(s), Gourmet Kitchen, Kitchen Island, Pantry, Double Vanity, Walk-In Closet(s), Walkin Shower
- Flooring: Hardwood
- Number of fireplaces: 1
- Fireplace features: Gas
Interior area
- Total structure area: 1,630
- Total interior livable area: 1,630 sqft
Property
Parking
- Total spaces: 2
- Parking features: Garage Door Opener, Attached
- Attached garage spaces: 2
Features
- Stories: 2
- Patio & porch: Covered Patio, Deck, Patio
- Has spa: Yes
- Spa features: Bath
- Fencing: Fenced
- Has view: Yes
- View description: City, Mountain(s), Territorial
Lot
- Size: 1,306 sqft
- Features: SqFt 0K to 2999
Details
- Parcel number: R126581
Construction
Type & style
- Home type: Townhouse
- Property subtype: Residential
- Attached to another structure: Yes
Materials
- Cement Siding, Lap Siding
- Foundation: Slab
- Roof: Composition
Condition
- Resale
- New construction: No
- Year built: 1998
Utilities & green energy
- Gas: Gas
- Sewer: Public Sewer
- Water: Public
Community & neighborhood
Location
- Region: Portland
Other
Other facts
- Listing terms: Cash,Conventional,FHA,VA Loan
- Road surface type: Paved
Price history
| Date | Event | Price |
|---|---|---|
| 9/12/2025 | Sold | $575,000-0.8%$353/sqft |
Source: | ||
| 8/13/2025 | Pending sale | $579,900$356/sqft |
Source: | ||
| 7/30/2025 | Price change | $579,900-3.3%$356/sqft |
Source: John L Scott Real Estate #600517902 | ||
| 5/16/2025 | Price change | $599,900-3.2%$368/sqft |
Source: John L Scott Real Estate #600517902 | ||
| 3/12/2025 | Price change | $619,900-3.1%$380/sqft |
Source: John L Scott Real Estate #600517902 | ||
Public tax history
| Year | Property taxes | Tax assessment |
|---|---|---|
| 2025 | $12,159 +4.2% | $468,560 +3% |
| 2024 | $11,673 -0.2% | $454,920 +3% |
| 2023 | $11,693 +2.2% | $441,670 +3% |
Find assessor info on the county website
Neighborhood: Goose Hollow
Nearby schools
GreatSchools rating
- 9/10Ainsworth Elementary SchoolGrades: K-5Distance: 0.5 mi
- 5/10West Sylvan Middle SchoolGrades: 6-8Distance: 3.4 mi
- 8/10Lincoln High SchoolGrades: 9-12Distance: 0.4 mi
Schools provided by the listing agent
- Elementary: Ainsworth
- Middle: West Sylvan
- High: Lincoln
Source: RMLS (OR). This data may not be complete. We recommend contacting the local school district to confirm school assignments for this home.
Get a cash offer in 3 minutes
Find out how much your home could sell for in as little as 3 minutes with a no-obligation cash offer.
Estimated market value
$570,400
Get a cash offer in 3 minutes
Find out how much your home could sell for in as little as 3 minutes with a no-obligation cash offer.
Estimated market value
$570,400


