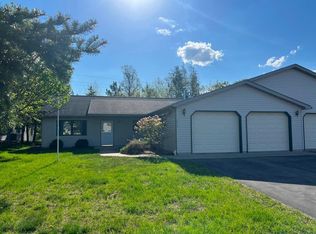Closed
$325,000
1608 SE 3rd Ave, Grand Rapids, MN 55744
2beds
1,708sqft
Townhouse Side x Side
Built in 2002
7,840.8 Square Feet Lot
$333,300 Zestimate®
$190/sqft
$1,769 Estimated rent
Home value
$333,300
Estimated sales range
Not available
$1,769/mo
Zestimate® history
Loading...
Owner options
Explore your selling options
What's special
This immaculate 1700+ sq ft on one level townhouse sits in a quiet SE neighborhood conveniently located close to shopping & restaurants. Enjoy an open floor plan, spacious living rm w/ vaulted ceiling, newer appliances and quartz countertops in kitchen, master suite w/ private bth & walk-in closet, additional guest bdrm room plus guest bath, main floor laundry/mudroom, attached double garage with access to overhead storage space. The private backyard has a pergola with pull-down sun shades...landscaping includes a "hat-trick apple tree. This property has been cared for...call for a showing
Zillow last checked: 8 hours ago
Listing updated: September 28, 2025 at 12:26am
Listed by:
B.J. Hansen 218-259-3319,
EDGE OF THE WILDERNESS REALTY
Bought with:
Elizabeth Becher
NextHome Horizons
Source: NorthstarMLS as distributed by MLS GRID,MLS#: 6584876
Facts & features
Interior
Bedrooms & bathrooms
- Bedrooms: 2
- Bathrooms: 2
- Full bathrooms: 1
- 3/4 bathrooms: 1
Bedroom 1
- Level: Main
- Area: 210 Square Feet
- Dimensions: 14x15
Bedroom 2
- Level: Main
- Area: 132 Square Feet
- Dimensions: 11x12
Kitchen
- Level: Main
- Area: 252 Square Feet
- Dimensions: 12x21
Living room
- Level: Main
- Area: 432 Square Feet
- Dimensions: 18x24
Utility room
- Level: Main
- Area: 117 Square Feet
- Dimensions: 9x13
Heating
- Radiant Floor
Cooling
- Central Air
Appliances
- Included: Dishwasher, Dryer, Gas Water Heater, Microwave, Range, Refrigerator, Washer, Water Softener Rented
Features
- Has basement: No
- Number of fireplaces: 1
- Fireplace features: Gas
Interior area
- Total structure area: 1,708
- Total interior livable area: 1,708 sqft
- Finished area above ground: 1,708
- Finished area below ground: 0
Property
Parking
- Total spaces: 2
- Parking features: Attached
- Attached garage spaces: 2
- Details: Garage Dimensions (24x24)
Accessibility
- Accessibility features: None
Features
- Levels: One
- Stories: 1
Lot
- Size: 7,840 sqft
- Dimensions: 132 x 60 x 132 x 60
Details
- Foundation area: 1708
- Parcel number: 915880130
- Zoning description: Residential-Single Family
Construction
Type & style
- Home type: Townhouse
- Property subtype: Townhouse Side x Side
- Attached to another structure: Yes
Materials
- Vinyl Siding, Frame
- Foundation: Slab
- Roof: Age Over 8 Years
Condition
- Age of Property: 23
- New construction: No
- Year built: 2002
Utilities & green energy
- Electric: Circuit Breakers, 200+ Amp Service, Power Company: Grand Rapids Public Utilities
- Gas: Natural Gas
- Sewer: City Sewer/Connected
- Water: City Water/Connected
Community & neighborhood
Location
- Region: Grand Rapids
- Subdivision: Kellin 1st Add
HOA & financial
HOA
- Has HOA: No
Price history
| Date | Event | Price |
|---|---|---|
| 9/27/2024 | Sold | $325,000+0%$190/sqft |
Source: | ||
| 8/29/2024 | Pending sale | $324,900$190/sqft |
Source: | ||
| 8/15/2024 | Listed for sale | $324,900$190/sqft |
Source: | ||
Public tax history
| Year | Property taxes | Tax assessment |
|---|---|---|
| 2024 | $3,865 -6.9% | $270,095 -3.3% |
| 2023 | $4,153 +21.2% | $279,405 |
| 2022 | $3,427 +18% | -- |
Find assessor info on the county website
Neighborhood: 55744
Nearby schools
GreatSchools rating
- 7/10West Rapids ElementaryGrades: K-5Distance: 2 mi
- 5/10Robert J. Elkington Middle SchoolGrades: 6-8Distance: 2 mi
- 7/10Grand Rapids Senior High SchoolGrades: 9-12Distance: 2.5 mi

Get pre-qualified for a loan
At Zillow Home Loans, we can pre-qualify you in as little as 5 minutes with no impact to your credit score.An equal housing lender. NMLS #10287.
