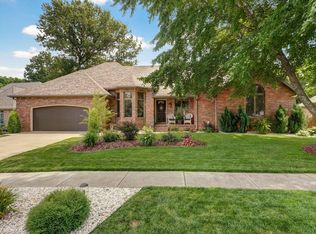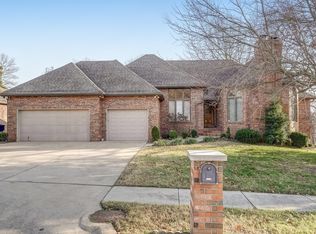Curb appeal plus an interior with a distinctive design makes this a must see. Built in 2004, this one owner, all brick, story and a half home features an over sized 3 car garage and a lovely landscaped yard. The formal living room is off the elegant tiled entry and leads to the formal dining room. It features a gas fireplace and 30' beamed ceiling. The second living area(hearth room) also features a 30' beamed ceiling and stone gas fireplace. It opens to the kitchen with ash cabinetry, granite counters, smooth top electric range, stainless steel appliances and a double oven. Beautiful hardwoods encompass both rooms. Two bedrooms are on the main level (one is used as an office). The large master suite has a jetted tub, walk in shower and huge master closet with sliding doors and built-ins. The utility room is conveniently off the master closet. An additional full bath and mud room complete the main level. The living room and master bedroom both open up to a charming screened in porch which also opens up to the deck. Upstairs is a large landing which serves as another living area, two bedrooms and one bath. In the walkout basement you'll find a rec room with 3rd fireplace and wet bar, the 5th bedroom and another bath, plus a John Deere room. From here you walk out to a brick paved covered patio and deck with built in hot tub. The backyard also features a water feature with lighted fountain, beautiful landscaping, and a view of the woods is beyond.
This property is off market, which means it's not currently listed for sale or rent on Zillow. This may be different from what's available on other websites or public sources.

