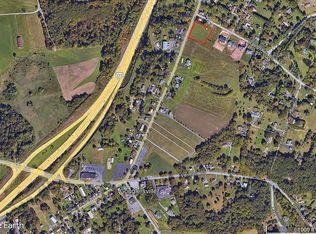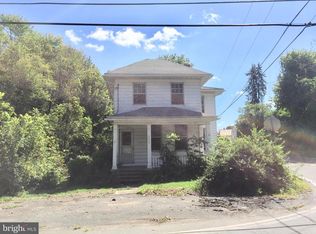Sold for $659,900
$659,900
1608 Old Lancaster Pike, Sinking Spring, PA 19608
5beds
2,838sqft
Single Family Residence
Built in 2025
1.09 Acres Lot
$678,900 Zestimate®
$233/sqft
$3,624 Estimated rent
Home value
$678,900
$631,000 - $726,000
$3,624/mo
Zestimate® history
Loading...
Owner options
Explore your selling options
What's special
Exceptional Custom Home with Primary Owner's Suite on the main level, offered by JMS Custom Homes, LLC. This home is situated on a 1.09 acre building lot, in Cumru Township, and the ever-popular Governor Mifflin School District. This home boasts 2X6 exterior wall construction with a very pleasing front facade, blending stone and horizontal siding, with a three-car side entry garage, a main level study/second bedroom with its own adjoining full shower bath. The Primary owners suite will have a walk-in shower stall, soaking tub, double vanity, water closet, linen closet, and a very nice sized walk-in closet. The second floor offers three nicely sized additional bedrooms that will share a full bath with shower/tub combo. The floor plan is open concept, with a gourmet kitchen, with hard surface counter tops, pantry, a center island with overhanging breakfast bar, that is open to the breakfast room, as well as the main level's 2 story family room with propane gas fireplace, adjoining formal dining room, with adjacent 2 story entry foyer. The basement is full, walkout, and unfinished. There will be a covered patio off of the breakfast room/kitchen, accessed through French doors. Most finishes within this home can be further customized if you catch the builder right now, while the home is being framed and drywalled. This home is perfectly located within a stone's throw of the Gouglersville exit along Rt. 222, leading in and out of Berks County, with easy access to Reading, Lancaster, Lebanon, Harrisburg, King of Prussia or Philadelphia. All major conveniences are within minutes of the property as well. Contact Dave Decembrino for additional details, plans, and a tour of the property and home.
Zillow last checked: 8 hours ago
Listing updated: September 06, 2025 at 03:20am
Listed by:
Dave Decembrino 610-656-9427,
RE/MAX Of Reading
Bought with:
Tom Hoch, RS225615L
RE/MAX Of Reading
Source: Bright MLS,MLS#: PABK2055040
Facts & features
Interior
Bedrooms & bathrooms
- Bedrooms: 5
- Bathrooms: 3
- Full bathrooms: 3
- Main level bathrooms: 2
- Main level bedrooms: 2
Primary bedroom
- Features: Attached Bathroom, Bathroom - Walk-In Shower, Ceiling Fan(s), Double Sink, Flooring - Ceramic Tile, Walk-In Closet(s)
- Level: Main
- Area: 255 Square Feet
- Dimensions: 17 x 15
Bedroom 2
- Level: Main
- Area: 132 Square Feet
- Dimensions: 12 x 11
Bedroom 3
- Level: Upper
- Area: 143 Square Feet
- Dimensions: 13 x 11
Bedroom 4
- Level: Upper
- Area: 169 Square Feet
- Dimensions: 13 x 13
Bedroom 5
- Level: Upper
- Area: 144 Square Feet
- Dimensions: 12 x 12
Breakfast room
- Level: Main
- Area: 160 Square Feet
- Dimensions: 16 x 10
Dining room
- Level: Main
- Area: 195 Square Feet
- Dimensions: 15 x 13
Family room
- Features: Fireplace - Gas
- Level: Main
- Area: 288 Square Feet
- Dimensions: 18 x 16
Kitchen
- Level: Main
- Area: 192 Square Feet
- Dimensions: 16 x 12
Laundry
- Level: Main
- Area: 64 Square Feet
- Dimensions: 8 x 8
Mud room
- Level: Main
- Area: 64 Square Feet
- Dimensions: 8 x 8
Heating
- Forced Air, Propane
Cooling
- Central Air, Electric
Appliances
- Included: Microwave, Built-In Range, Dishwasher, Energy Efficient Appliances, Refrigerator, Water Heater
- Laundry: Main Level, Laundry Room, Mud Room
Features
- Soaking Tub, Bathroom - Tub Shower, Bathroom - Stall Shower, Breakfast Area, Ceiling Fan(s), Entry Level Bedroom, Family Room Off Kitchen, Open Floorplan, Formal/Separate Dining Room, Eat-in Kitchen, Kitchen - Gourmet, Kitchen - Table Space, Primary Bath(s), Upgraded Countertops, Walk-In Closet(s), Dry Wall
- Flooring: Carpet, Ceramic Tile, Hardwood
- Doors: French Doors, Insulated
- Windows: Double Hung, Energy Efficient, Insulated Windows, Low Emissivity Windows, Screens
- Basement: Full
- Number of fireplaces: 1
- Fireplace features: Gas/Propane
Interior area
- Total structure area: 2,838
- Total interior livable area: 2,838 sqft
- Finished area above ground: 2,838
- Finished area below ground: 0
Property
Parking
- Total spaces: 3
- Parking features: Built In, Garage Faces Side, Garage Door Opener, Inside Entrance, Asphalt, Attached, Driveway
- Garage spaces: 3
- Has uncovered spaces: Yes
- Details: Garage Sqft: 690
Accessibility
- Accessibility features: None
Features
- Levels: Two
- Stories: 2
- Patio & porch: Patio, Porch, Roof, Roof Deck
- Pool features: None
- Frontage type: Road Frontage
Lot
- Size: 1.09 Acres
- Features: Cleared, Front Yard, Irregular Lot, Level, Open Lot, Premium, Rear Yard, SideYard(s), Sloped, Suburban
Details
- Additional structures: Above Grade, Below Grade
- Parcel number: 39438406392182
- Zoning: RESIDENTIAL
- Special conditions: Standard
Construction
Type & style
- Home type: SingleFamily
- Architectural style: Traditional
- Property subtype: Single Family Residence
Materials
- Stick Built, Stone, Vinyl Siding
- Foundation: Concrete Perimeter
- Roof: Asphalt
Condition
- Excellent
- New construction: Yes
- Year built: 2025
Details
- Builder name: JMS Custom Homes, LLC
Utilities & green energy
- Electric: 200+ Amp Service
- Sewer: Public Sewer
- Water: Well
- Utilities for property: Cable Available, Phone Available, Propane, Underground Utilities, Cable, Satellite Internet Service
Community & neighborhood
Location
- Region: Sinking Spring
- Subdivision: None Available
- Municipality: CUMRU TWP
Other
Other facts
- Listing agreement: Exclusive Right To Sell
- Listing terms: Cash,Conventional,FHA,VA Loan
- Ownership: Fee Simple
- Road surface type: Black Top
Price history
| Date | Event | Price |
|---|---|---|
| 9/5/2025 | Sold | $659,900$233/sqft |
Source: | ||
| 5/6/2025 | Pending sale | $659,900$233/sqft |
Source: | ||
| 4/23/2025 | Listing removed | $659,900$233/sqft |
Source: | ||
| 4/21/2025 | Listed for sale | $659,900$233/sqft |
Source: | ||
| 4/8/2025 | Listing removed | $659,900$233/sqft |
Source: | ||
Public tax history
Tax history is unavailable.
Neighborhood: 19608
Nearby schools
GreatSchools rating
- 5/10Brecknock El SchoolGrades: K-4Distance: 2.6 mi
- 4/10Governor Mifflin Middle SchoolGrades: 7-8Distance: 3.3 mi
- 6/10Governor Mifflin Senior High SchoolGrades: 9-12Distance: 3.4 mi
Schools provided by the listing agent
- District: Governor Mifflin
Source: Bright MLS. This data may not be complete. We recommend contacting the local school district to confirm school assignments for this home.
Get pre-qualified for a loan
At Zillow Home Loans, we can pre-qualify you in as little as 5 minutes with no impact to your credit score.An equal housing lender. NMLS #10287.

