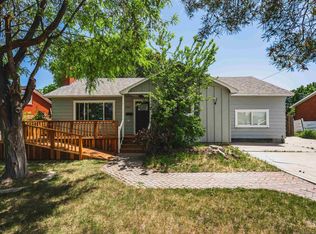Sold
Price Unknown
1608 NW 2nd St, Meridian, ID 83642
2beds
1baths
988sqft
Single Family Residence
Built in 1954
8,276.4 Square Feet Lot
$332,500 Zestimate®
$--/sqft
$1,688 Estimated rent
Home value
$332,500
$316,000 - $349,000
$1,688/mo
Zestimate® history
Loading...
Owner options
Explore your selling options
What's special
Solid Brick beauty located in the heart of Meridian! The home features new interior paint, updated vinyl windows, new oven and refrigerator, updated furnace and a/c, hardwood floors, upstairs loft, wood burning fireplace new 2" window blinds, huge private feeling back yard with lovely landscaping, large backyard concrete patio, storage shed, garage shelving & much more. Easily walk to your favorite Meridian stores, parks and restaurants. Great access to the freeway!!
Zillow last checked: 8 hours ago
Listing updated: January 09, 2023 at 11:54am
Listed by:
Brent Johnson 208-409-1009,
Silvercreek Realty Group
Bought with:
Matthew Halcomb
Homes of Idaho
Source: IMLS,MLS#: 98864604
Facts & features
Interior
Bedrooms & bathrooms
- Bedrooms: 2
- Bathrooms: 1
- Main level bathrooms: 1
- Main level bedrooms: 2
Primary bedroom
- Level: Main
- Area: 100
- Dimensions: 10 x 10
Bedroom 2
- Level: Main
- Area: 90
- Dimensions: 9 x 10
Kitchen
- Level: Main
- Area: 156
- Dimensions: 12 x 13
Living room
- Level: Main
- Area: 192
- Dimensions: 12 x 16
Heating
- Forced Air, Natural Gas
Cooling
- Central Air
Appliances
- Included: Gas Water Heater, Disposal, Oven/Range Freestanding, Refrigerator
Features
- Bed-Master Main Level, Breakfast Bar, Number of Baths Main Level: 1, Bonus Room Size: 10x11, Bonus Room Level: Upper
- Has basement: No
- Has fireplace: Yes
- Fireplace features: Wood Burning Stove
Interior area
- Total structure area: 988
- Total interior livable area: 988 sqft
- Finished area above ground: 988
- Finished area below ground: 0
Property
Parking
- Total spaces: 1
- Parking features: Attached
- Attached garage spaces: 1
Features
- Levels: One
Lot
- Size: 8,276 sqft
- Dimensions: 128 x 65
- Features: Standard Lot 6000-9999 SF, Garden, Irrigation Available, Manual Sprinkler System, Partial Sprinkler System
Details
- Additional structures: Shed(s)
- Parcel number: R9453000180
Construction
Type & style
- Home type: SingleFamily
- Property subtype: Single Family Residence
Materials
- Brick, Frame
- Foundation: Crawl Space
- Roof: Composition
Condition
- Year built: 1954
Utilities & green energy
- Water: Public
- Utilities for property: Sewer Connected
Community & neighborhood
Location
- Region: Meridian
- Subdivision: Wilson - Meridi
Other
Other facts
- Listing terms: Cash,Conventional,FHA,VA Loan
- Ownership: Fee Simple
Price history
Price history is unavailable.
Public tax history
| Year | Property taxes | Tax assessment |
|---|---|---|
| 2025 | $919 +4.1% | $322,400 +4.1% |
| 2024 | $883 -19.8% | $309,700 +7.1% |
| 2023 | $1,102 +33.5% | $289,300 -13% |
Find assessor info on the county website
Neighborhood: 83642
Nearby schools
GreatSchools rating
- 4/10Meridian Elementary SchoolGrades: PK-5Distance: 0.4 mi
- 6/10Meridian Middle SchoolGrades: 6-8Distance: 0.7 mi
- 6/10Meridian High SchoolGrades: 9-12Distance: 1.1 mi
Schools provided by the listing agent
- Elementary: Meridian
- Middle: Meridian Middle
- High: Meridian
- District: West Ada School District
Source: IMLS. This data may not be complete. We recommend contacting the local school district to confirm school assignments for this home.
