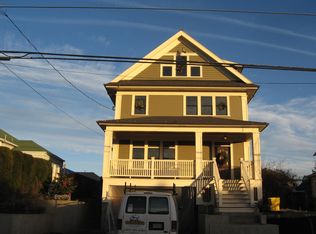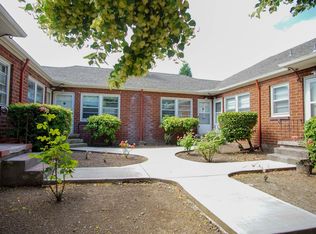Sold
$750,000
1608 NE Prescott St, Portland, OR 97211
4beds
2,325sqft
Residential, Single Family Residence
Built in 1927
3,920.4 Square Feet Lot
$755,000 Zestimate®
$323/sqft
$3,330 Estimated rent
Home value
$755,000
$717,000 - $793,000
$3,330/mo
Zestimate® history
Loading...
Owner options
Explore your selling options
What's special
This Dutch Colonial exudes charm with its era-appropriate details throughout, such as high ceilings, substantial millwork, original tile, built-ins, and wood floors, while simultaneously offering the best of today's amenities. Recent upgrades include new high-efficiency furnace (August 2023), updated electrical panel, and guest quarters with a full kitchen, bedroom with walk-in closet, and full bathroom with walk-in shower. Unusually private corner lot with incredible backyard, ideal for entertaining. The fully fenced yard offers low-maintenance artificial turf, expansive patio space, and a covered outdoor entertaining area with butcher-block bar, wine cooler, and updated lighting. Detached 360-SQFT garage/studio and driveway parking. Fabulous location, just moments from Alberta! Super-low property taxes! [Home Energy Score = 4. HES Report at https://rpt.greenbuildingregistry.com/hes/OR10185667]
Zillow last checked: 8 hours ago
Listing updated: October 20, 2025 at 08:01am
Listed by:
Casey Jones 503-319-7867,
John L. Scott,
Jodi Williams 971-219-9072,
John L. Scott
Bought with:
Grace Schomus, 201245282
Keller Williams Premier Partners
Source: RMLS (OR),MLS#: 24501596
Facts & features
Interior
Bedrooms & bathrooms
- Bedrooms: 4
- Bathrooms: 2
- Full bathrooms: 2
Primary bedroom
- Features: Hardwood Floors, Walkin Closet
- Level: Upper
- Area: 156
- Dimensions: 13 x 12
Bedroom 2
- Features: Hardwood Floors, Closet
- Level: Upper
- Area: 169
- Dimensions: 13 x 13
Bedroom 3
- Features: Hardwood Floors, Walkin Closet
- Level: Upper
- Area: 121
- Dimensions: 11 x 11
Bedroom 4
- Features: Bamboo Floor, Walkin Closet
- Level: Lower
- Area: 99
- Dimensions: 11 x 9
Dining room
- Features: Hardwood Floors
- Level: Main
- Area: 143
- Dimensions: 13 x 11
Family room
- Features: Bamboo Floor
- Level: Lower
- Area: 90
- Dimensions: 10 x 9
Kitchen
- Features: Dishwasher, Gas Appliances, Nook, Free Standing Range, Free Standing Refrigerator, Wood Floors
- Level: Main
- Area: 110
- Width: 10
Living room
- Features: Fireplace, French Doors, Hardwood Floors
- Level: Main
- Area: 273
- Dimensions: 21 x 13
Heating
- Forced Air 95 Plus, Fireplace(s)
Appliances
- Included: Dishwasher, Down Draft, Free-Standing Gas Range, Free-Standing Refrigerator, Stainless Steel Appliance(s), Washer/Dryer, Microwave, Gas Appliances, Free-Standing Range, Gas Water Heater
- Laundry: Laundry Room
Features
- Ceiling Fan(s), Granite, High Ceilings, High Speed Internet, Walk-In Closet(s), Built-in Features, Sink, Closet, Nook, Tile
- Flooring: Bamboo, Hardwood, Laminate, Tile, Wood
- Doors: French Doors
- Windows: Vinyl Frames, Wood Frames
- Basement: Finished,Separate Living Quarters Apartment Aux Living Unit
- Number of fireplaces: 1
- Fireplace features: Stove, Wood Burning
Interior area
- Total structure area: 2,325
- Total interior livable area: 2,325 sqft
Property
Parking
- Total spaces: 1
- Parking features: Driveway, Off Street, Converted Garage, Detached, Oversized
- Garage spaces: 1
- Has uncovered spaces: Yes
Accessibility
- Accessibility features: Walkin Shower, Accessibility
Features
- Stories: 3
- Patio & porch: Covered Patio, Patio, Porch
- Exterior features: Yard
- Fencing: Fenced
Lot
- Size: 3,920 sqft
- Dimensions: 3,700 SQFT
- Features: Corner Lot, Level, Private, SqFt 3000 to 4999
Details
- Additional structures: SeparateLivingQuartersApartmentAuxLivingUnit
- Parcel number: R189638
- Zoning: R5
Construction
Type & style
- Home type: SingleFamily
- Architectural style: Dutch Colonial
- Property subtype: Residential, Single Family Residence
Materials
- Cedar
- Roof: Composition
Condition
- Approximately
- New construction: No
- Year built: 1927
Utilities & green energy
- Gas: Gas
- Sewer: Public Sewer
- Water: Public
Community & neighborhood
Location
- Region: Portland
Other
Other facts
- Listing terms: Cash,Conventional,VA Loan
- Road surface type: Paved
Price history
| Date | Event | Price |
|---|---|---|
| 3/4/2024 | Sold | $750,000+0.7%$323/sqft |
Source: | ||
| 2/14/2024 | Pending sale | $745,000$320/sqft |
Source: | ||
| 2/2/2024 | Price change | $745,000-2%$320/sqft |
Source: | ||
| 11/17/2023 | Listed for sale | $760,000-2.6%$327/sqft |
Source: John L Scott Real Estate #23466695 | ||
| 11/17/2023 | Listing removed | $780,000$335/sqft |
Source: John L Scott Real Estate #23375607 | ||
Public tax history
| Year | Property taxes | Tax assessment |
|---|---|---|
| 2025 | $5,018 +3.7% | $186,230 +3% |
| 2024 | $4,838 +4% | $180,810 +3% |
| 2023 | $4,652 +2.2% | $175,550 +3% |
Find assessor info on the county website
Neighborhood: Sabin
Nearby schools
GreatSchools rating
- 9/10Sabin Elementary SchoolGrades: PK-5Distance: 0.2 mi
- 8/10Harriet Tubman Middle SchoolGrades: 6-8Distance: 1.5 mi
- 5/10Jefferson High SchoolGrades: 9-12Distance: 1.2 mi
Schools provided by the listing agent
- Elementary: Sabin
- Middle: Harriet Tubman
- High: Jefferson,Grant
Source: RMLS (OR). This data may not be complete. We recommend contacting the local school district to confirm school assignments for this home.
Get a cash offer in 3 minutes
Find out how much your home could sell for in as little as 3 minutes with a no-obligation cash offer.
Estimated market value
$755,000
Get a cash offer in 3 minutes
Find out how much your home could sell for in as little as 3 minutes with a no-obligation cash offer.
Estimated market value
$755,000

