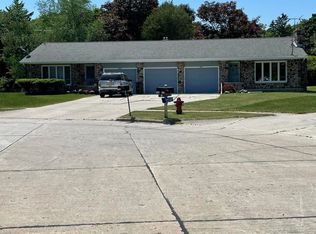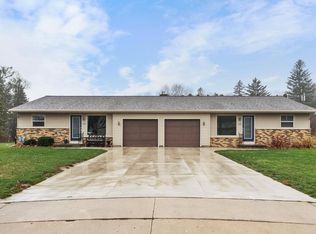Closed
$525,000
1608 North Rapids ROAD, Manitowoc, WI 54220
3beds
3,161sqft
Single Family Residence
Built in 1925
4.32 Acres Lot
$-- Zestimate®
$166/sqft
$2,524 Estimated rent
Home value
Not available
Estimated sales range
Not available
$2,524/mo
Zestimate® history
Loading...
Owner options
Explore your selling options
What's special
Step back in time to fully appreciate this century old home, designed by a student of none other than Frank Lloyd Wright. A beautiful 4.3 acre property with 302 ft of river frontage on the Manitowoc River enhance this home which is partially run on solar. You will feel like you are in country while within the city limits. The backyard, complete with a side deck and patio is quiet, wooded, and has a beautiful small pond.
Zillow last checked: 8 hours ago
Listing updated: October 31, 2023 at 04:41am
Listed by:
Patrick Theis,
Berkshire Hathaway HomeService
Bought with:
Kevin Neelis
Source: WIREX MLS,MLS#: 1844752 Originating MLS: Metro MLS
Originating MLS: Metro MLS
Facts & features
Interior
Bedrooms & bathrooms
- Bedrooms: 3
- Bathrooms: 3
- Full bathrooms: 2
- 1/2 bathrooms: 2
- Main level bedrooms: 1
Primary bedroom
- Level: Upper
- Area: 240
- Dimensions: 16 x 15
Bedroom 2
- Level: Main
- Area: 256
- Dimensions: 16 x 16
Bedroom 3
- Level: Upper
- Area: 220
- Dimensions: 11 x 20
Dining room
- Level: Main
- Area: 315
- Dimensions: 15 x 21
Family room
- Level: Main
- Area: 216
- Dimensions: 18 x 12
Kitchen
- Level: Main
- Area: 108
- Dimensions: 9 x 12
Living room
- Level: Main
- Area: 484
- Dimensions: 22 x 22
Heating
- Natural Gas, Solar, Forced Air
Cooling
- Central Air
Appliances
- Included: Dryer, Microwave, Range, Refrigerator, Washer, Water Softener
Features
- Basement: Full
Interior area
- Total structure area: 3,161
- Total interior livable area: 3,161 sqft
Property
Parking
- Total spaces: 2
- Parking features: Garage Door Opener, Attached, 2 Car
- Attached garage spaces: 2
Features
- Levels: Two
- Stories: 2
- Patio & porch: Deck
- Has view: Yes
- View description: Water
- Has water view: Yes
- Water view: Water
- Waterfront features: Waterfront, River
Lot
- Size: 4.32 Acres
- Features: Wooded
Details
- Additional structures: Garden Shed
- Parcel number: 8144402050
- Zoning: Residential
Construction
Type & style
- Home type: SingleFamily
- Architectural style: Contemporary
- Property subtype: Single Family Residence
Materials
- Brick, Brick/Stone
Condition
- 21+ Years
- New construction: No
- Year built: 1925
Utilities & green energy
- Sewer: Public Sewer
- Water: Public
Community & neighborhood
Location
- Region: Manitowoc
- Municipality: Manitowoc
Price history
| Date | Event | Price |
|---|---|---|
| 10/19/2025 | Listing removed | $559,000$177/sqft |
Source: | ||
| 5/27/2025 | Listed for sale | $559,000$177/sqft |
Source: | ||
| 4/24/2025 | Contingent | $559,000$177/sqft |
Source: | ||
| 1/17/2025 | Price change | $559,000-2.7%$177/sqft |
Source: | ||
| 10/24/2024 | Price change | $574,800-2.4%$182/sqft |
Source: | ||
Public tax history
| Year | Property taxes | Tax assessment |
|---|---|---|
| 2023 | -- | $576,600 +160.6% |
| 2022 | -- | $221,300 |
| 2021 | -- | $221,300 +14.5% |
Find assessor info on the county website
Neighborhood: 54220
Nearby schools
GreatSchools rating
- 6/10Stangel Elementary SchoolGrades: K-5Distance: 0.7 mi
- 5/10Wilson Junior High SchoolGrades: 6-8Distance: 2.2 mi
- 4/10Lincoln High SchoolGrades: 9-12Distance: 3.5 mi
Schools provided by the listing agent
- High: Lincoln
- District: Manitowoc
Source: WIREX MLS. This data may not be complete. We recommend contacting the local school district to confirm school assignments for this home.

Get pre-qualified for a loan
At Zillow Home Loans, we can pre-qualify you in as little as 5 minutes with no impact to your credit score.An equal housing lender. NMLS #10287.

