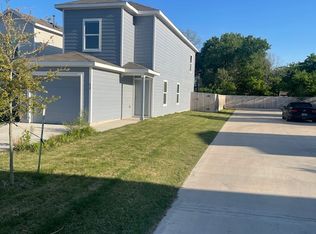Discover comfort and convenience in this beautifully maintained 3-bedroom, 2-bath home, ideally located in the vibrant heart of Lockhart, TX. With a unique, open-concept floorplan, this home offers plenty of space and natural light, creating a warm and inviting atmosphere perfect for both relaxing and entertaining. Spacious kitchen featuring sleek granite countertops, abundant cabinet storage, and an eat-in dining area perfect for casual meals or hosting guests. The primary bedroom is generously sized with an en-suite bathroom that includes a dual vanity, plenty of closet space, and a walk-in shower. Two additional bedrooms offer flexible living options for family, guests, or a home office. No carpet throughout the home enjoy durable and stylish vinyl wood plank flooring in every room. Refrigerator, washer, and dryer are included move-in ready! Low-maintenance yard, perfect for those who want to enjoy outdoor space without the upkeep. Located just minutes from downtown Lockhart's famous BBQ, charming shops, and local amenities. Well-established neighborhood with easy access to highways and surrounding areas.
House for rent
$1,745/mo
1608 Monte Vista Dr, Lockhart, TX 78644
3beds
1,384sqft
Price may not include required fees and charges.
Singlefamily
Available Mon Jul 7 2025
Cats, dogs OK
Central air
Electric dryer hookup laundry
2 Garage spaces parking
Electric, central
What's special
Low-maintenance yardOpen-concept floorplanEat-in dining areaVinyl wood plank flooringSleek granite countertopsSpacious kitchenPlenty of closet space
- 15 days
- on Zillow |
- -- |
- -- |
Travel times
Start saving for your dream home
Consider a first time home buyer savings account designed to grow your down payment with up to a 6% match & 4.15% APY.
Facts & features
Interior
Bedrooms & bathrooms
- Bedrooms: 3
- Bathrooms: 2
- Full bathrooms: 2
Heating
- Electric, Central
Cooling
- Central Air
Appliances
- Included: Dishwasher, Disposal, Microwave, Range, Refrigerator, WD Hookup
- Laundry: Electric Dryer Hookup, Hookups, In Hall, Inside, Laundry Room, Main Level, Washer Hookup
Features
- Chandelier, Double Vanity, Electric Dryer Hookup, High Ceilings, High Speed Internet, Laminate Counters, Primary Bedroom on Main, Single level Floor Plan, WD Hookup, Washer Hookup
Interior area
- Total interior livable area: 1,384 sqft
Property
Parking
- Total spaces: 2
- Parking features: Garage, Off Street, Covered
- Has garage: Yes
- Details: Contact manager
Features
- Stories: 1
- Exterior features: Contact manager
- Has view: Yes
- View description: Contact manager
Details
- Parcel number: 030061500602100
Construction
Type & style
- Home type: SingleFamily
- Property subtype: SingleFamily
Materials
- Roof: Composition,Shake Shingle
Condition
- Year built: 2014
Community & HOA
Location
- Region: Lockhart
Financial & listing details
- Lease term: 12 Months
Price history
| Date | Event | Price |
|---|---|---|
| 5/30/2025 | Listed for rent | $1,745$1/sqft |
Source: Unlock MLS #7646989 | ||
| 4/21/2022 | Listing removed | -- |
Source: | ||
| 4/3/2022 | Pending sale | $325,000$235/sqft |
Source: | ||
| 3/30/2022 | Listed for sale | $325,000$235/sqft |
Source: | ||
| 3/24/2015 | Sold | -- |
Source: Public Record | ||
![[object Object]](https://photos.zillowstatic.com/fp/0f75bd27949b74c9beb2f6904443b8a6-p_i.jpg)
