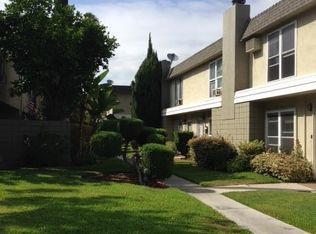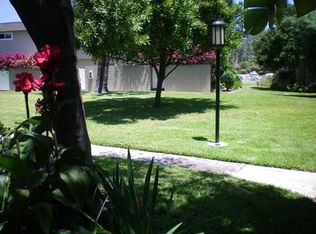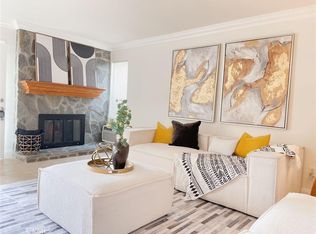Sold for $680,000 on 05/23/25
Listing Provided by:
Min Seo DRE #01915127 949-407-9568,
Redfin
Bought with: eXp Realty of California Inc
$680,000
1608 Mitchell Ave, Tustin, CA 92780
2beds
1,240sqft
Townhouse
Built in 1964
860 Square Feet Lot
$695,400 Zestimate®
$548/sqft
$3,387 Estimated rent
Home value
$695,400
$640,000 - $751,000
$3,387/mo
Zestimate® history
Loading...
Owner options
Explore your selling options
What's special
Welcome to 1608 Mitchell Ave, a charming two-story end unit townhome in the Brighton Terrace community of Tustin. Nestled in an ideal location near the HOA dog park and guest parking spaces, this 2-bedroom, 2.5 bathroom residence spans 1,240 square feet with the largest patio in the tract. Enter into a bright and airy living area with a cozy fireplace that flows seamlessly into the dining area and kitchen. The remodeled kitchen boasts quartz countertops, full backsplash, recessed lights, and two separate double doors to access the spacious patio. Enjoy the gorgeous weather all year long with this true indoor/outdoor living that makes entertaining a breeze. Upstairs, you’ll find two bedrooms each with their own en suite bathrooms. This unit is one of the few in the community with an attached/direct access to the 2-car garage, and is just a few steps from the sparkling HOA pool and clubhouse with exercise equipment. Low monthly HOA dues also include trash. Easy access to the 5 freeway, and conveniently located near shopping and dining. MUST SEE!
Zillow last checked: 8 hours ago
Listing updated: May 23, 2025 at 08:53pm
Listing Provided by:
Min Seo DRE #01915127 949-407-9568,
Redfin
Bought with:
Ashley Mecca, DRE #01976386
eXp Realty of California Inc
Source: CRMLS,MLS#: OC25062189 Originating MLS: California Regional MLS
Originating MLS: California Regional MLS
Facts & features
Interior
Bedrooms & bathrooms
- Bedrooms: 2
- Bathrooms: 3
- Full bathrooms: 2
- 1/2 bathrooms: 1
- Main level bathrooms: 1
Heating
- Fireplace(s), Radiant, Space Heater
Cooling
- Wall/Window Unit(s)
Appliances
- Included: Dishwasher, Electric Cooktop, Electric Range, Disposal, Microwave, Refrigerator, Water Heater, Dryer, Washer
- Laundry: Washer Hookup, Electric Dryer Hookup, Inside, Laundry Closet, In Kitchen
Features
- Breakfast Bar, Ceiling Fan(s), Eat-in Kitchen, Quartz Counters, Recessed Lighting, All Bedrooms Up, Multiple Primary Suites, Primary Suite, Walk-In Closet(s)
- Flooring: Bamboo, Tile
- Has fireplace: Yes
- Fireplace features: Living Room
- Common walls with other units/homes: 1 Common Wall,End Unit,No One Above,No One Below
Interior area
- Total interior livable area: 1,240 sqft
Property
Parking
- Total spaces: 2
- Parking features: Direct Access, Garage
- Attached garage spaces: 2
Features
- Levels: Two
- Stories: 2
- Entry location: Ground level
- Patio & porch: Enclosed, Patio
- Pool features: Community, In Ground, Association
- Has spa: Yes
- Spa features: Association, Community, In Ground
- Has view: Yes
- View description: Neighborhood
Lot
- Size: 860 sqft
- Features: Greenbelt, Street Level
Details
- Parcel number: 43210243
- Special conditions: Standard
Construction
Type & style
- Home type: Townhouse
- Property subtype: Townhouse
- Attached to another structure: Yes
Condition
- New construction: No
- Year built: 1964
Details
- Builder name: Danolds
Utilities & green energy
- Sewer: Public Sewer
- Water: Public
Community & neighborhood
Community
- Community features: Dog Park, Pool
Location
- Region: Tustin
- Subdivision: Brighton Terrace Condos (Btc)
HOA & financial
HOA
- Has HOA: Yes
- HOA fee: $395 monthly
- Amenities included: Clubhouse, Dog Park, Maintenance Grounds, Pool, Spa/Hot Tub
- Association name: Brighton Terrace Condos
- Association phone: 714-634-0611
Other
Other facts
- Listing terms: Cash,Cash to New Loan,Conventional,Submit
Price history
| Date | Event | Price |
|---|---|---|
| 5/23/2025 | Sold | $680,000+0%$548/sqft |
Source: | ||
| 5/14/2025 | Pending sale | $679,900$548/sqft |
Source: | ||
| 4/29/2025 | Contingent | $679,900$548/sqft |
Source: | ||
| 4/24/2025 | Price change | $679,900-4.2%$548/sqft |
Source: | ||
| 4/8/2025 | Price change | $709,900-1.4%$573/sqft |
Source: | ||
Public tax history
| Year | Property taxes | Tax assessment |
|---|---|---|
| 2025 | -- | $157,803 +2% |
| 2024 | $2,098 +3% | $154,709 +2% |
| 2023 | $2,036 +2.2% | $151,676 +2% |
Find assessor info on the county website
Neighborhood: 92780
Nearby schools
GreatSchools rating
- 5/10W. R. Nelson Elementary SchoolGrades: K-5Distance: 0.4 mi
- 7/10C. E. Utt Middle SchoolGrades: 6-8Distance: 0.8 mi
- 7/10Tustin High SchoolGrades: 9-12Distance: 0.5 mi
Schools provided by the listing agent
- Elementary: Nelson
- High: Tustin
Source: CRMLS. This data may not be complete. We recommend contacting the local school district to confirm school assignments for this home.
Get a cash offer in 3 minutes
Find out how much your home could sell for in as little as 3 minutes with a no-obligation cash offer.
Estimated market value
$695,400
Get a cash offer in 3 minutes
Find out how much your home could sell for in as little as 3 minutes with a no-obligation cash offer.
Estimated market value
$695,400


