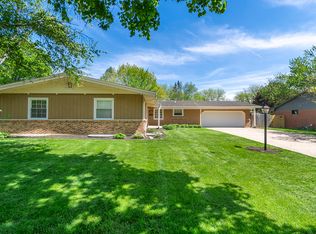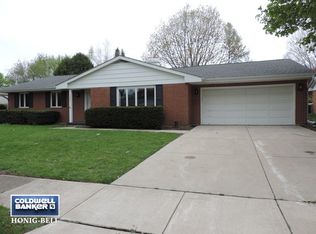Closed
$312,000
1608 Mayflower Dr, Dekalb, IL 60115
3beds
--sqft
Single Family Residence
Built in 1974
10,506.67 Square Feet Lot
$324,100 Zestimate®
$--/sqft
$2,220 Estimated rent
Home value
$324,100
$256,000 - $412,000
$2,220/mo
Zestimate® history
Loading...
Owner options
Explore your selling options
What's special
Welcome home to this beautifully maintained & updated ranch home in established tree lined neighborhood with spacious floor plan. Home features 3 bedrooms, 2.5 baths & 2 car garage. Kitchen boasts oak cabinetry with soft close drawers, granite countertops, crown molding, under cabinet lighting, above cabinet lighting and stainless steel appliances. OVERSIZED 20 x 20 family room has floor to ceiling masonry fireplace. Master suite features stunning, custom bath with large whirlpool tub, double sinks & tiled, walk-in shower. Dining Room with bay window. Convenient first floor laundry/mud room with ample storage. The fenced in backyard oasis offers a large deck ideal for entertaining, TV mount, hot tub, coy pond and extensive landscaping. A large two-story storage shed provides additional storage and is ideal for a workshop or playhouse with a single garage door for ease in pulling in equipment. Low maintenance Hardie Board exterior siding. Updates: furnace and water heater in 2021, refrigerator, dishwasher, disposal and fence in 2022, Pergo Timbercraft & Wet Proof Protect in 2024 in Kitchen, Living Room, Dining Room and hallway, garage door 2024. Full, unfinished basement ready to bring your finishing touches to double your space. This home will not disappoint!
Zillow last checked: 8 hours ago
Listing updated: March 28, 2025 at 04:08pm
Listing courtesy of:
Zachary Ottum 815-762-4852,
Weichert REALTORS Signature Professionals
Bought with:
David Ciancanelli
Real 1 Realty
Source: MRED as distributed by MLS GRID,MLS#: 12272338
Facts & features
Interior
Bedrooms & bathrooms
- Bedrooms: 3
- Bathrooms: 3
- Full bathrooms: 2
- 1/2 bathrooms: 1
Primary bedroom
- Features: Flooring (Carpet), Bathroom (Full)
- Level: Main
- Area: 140 Square Feet
- Dimensions: 14X10
Bedroom 2
- Features: Flooring (Carpet)
- Level: Main
- Area: 120 Square Feet
- Dimensions: 12X10
Bedroom 3
- Features: Flooring (Carpet)
- Level: Main
- Area: 120 Square Feet
- Dimensions: 12X10
Dining room
- Features: Flooring (Wood Laminate)
- Level: Main
- Area: 130 Square Feet
- Dimensions: 13X10
Family room
- Features: Flooring (Wood Laminate)
- Level: Main
- Area: 400 Square Feet
- Dimensions: 20X20
Kitchen
- Features: Kitchen (Eating Area-Breakfast Bar), Flooring (Wood Laminate)
- Level: Main
- Area: 144 Square Feet
- Dimensions: 12X12
Laundry
- Features: Flooring (Wood Laminate)
- Level: Main
- Area: 48 Square Feet
- Dimensions: 8X6
Heating
- Natural Gas, Forced Air
Cooling
- Central Air
Appliances
- Included: Range, Microwave, Dishwasher, Refrigerator, Washer, Dryer, Disposal, Water Purifier Rented, Water Softener Rented
- Laundry: Main Level, In Unit
Features
- Basement: Unfinished,Full
- Number of fireplaces: 1
- Fireplace features: Gas Log, Family Room
Interior area
- Total structure area: 0
Property
Parking
- Total spaces: 2
- Parking features: Concrete, Garage Door Opener, On Site, Garage Owned, Attached, Garage
- Attached garage spaces: 2
- Has uncovered spaces: Yes
Accessibility
- Accessibility features: No Disability Access
Features
- Stories: 1
Lot
- Size: 10,506 sqft
- Dimensions: 84 X 125 X 79.30 X 125
Details
- Parcel number: 0815278006
- Special conditions: None
- Other equipment: Ceiling Fan(s), Sump Pump
Construction
Type & style
- Home type: SingleFamily
- Property subtype: Single Family Residence
Materials
- Brick, Other
- Foundation: Concrete Perimeter
- Roof: Asphalt
Condition
- New construction: No
- Year built: 1974
Utilities & green energy
- Electric: Circuit Breakers, 200+ Amp Service
- Sewer: Public Sewer
- Water: Public
Community & neighborhood
Security
- Security features: Carbon Monoxide Detector(s)
Location
- Region: Dekalb
Other
Other facts
- Listing terms: VA
- Ownership: Fee Simple
Price history
| Date | Event | Price |
|---|---|---|
| 3/28/2025 | Sold | $312,000-4% |
Source: | ||
| 2/14/2025 | Contingent | $325,000 |
Source: | ||
| 2/4/2025 | Price change | $325,000-1.5% |
Source: | ||
| 1/28/2025 | Listed for sale | $330,000 |
Source: | ||
| 1/22/2025 | Contingent | $330,000 |
Source: | ||
Public tax history
| Year | Property taxes | Tax assessment |
|---|---|---|
| 2024 | $6,448 -1.9% | $86,932 +14.7% |
| 2023 | $6,570 +2.9% | $75,797 +9.5% |
| 2022 | $6,387 -2% | $69,202 +6.6% |
Find assessor info on the county website
Neighborhood: 60115
Nearby schools
GreatSchools rating
- 4/10Jefferson Elementary SchoolGrades: K-5Distance: 0.2 mi
- 2/10Clinton Rosette Middle SchoolGrades: 6-8Distance: 0.7 mi
- 3/10De Kalb High SchoolGrades: 9-12Distance: 0.6 mi
Schools provided by the listing agent
- District: 428
Source: MRED as distributed by MLS GRID. This data may not be complete. We recommend contacting the local school district to confirm school assignments for this home.

Get pre-qualified for a loan
At Zillow Home Loans, we can pre-qualify you in as little as 5 minutes with no impact to your credit score.An equal housing lender. NMLS #10287.

