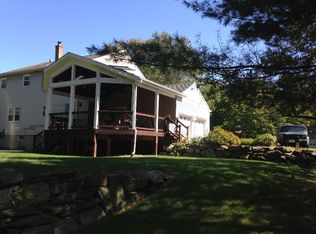We are proud to present this lovely 2500 sq. foot 3 bedroom two and a half bath custom home. The home is ideally situated with a large level yard and plenty of parking. Only minutes to town and local amenities. This home comes complete with hardwood floors, recessed lighting, and a spacious floor plan, 2 stone fireplaces, center island kitchen, master bedroom suite w/2 walk in closets and full bath w/jacuzzi tub, ceramic tile flooring, 2 car heated garage. The walkout lower level offers an oversized family room with sliders to the rear yard just waiting for your personal touches.
This property is off market, which means it's not currently listed for sale or rent on Zillow. This may be different from what's available on other websites or public sources.
