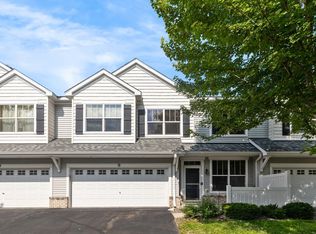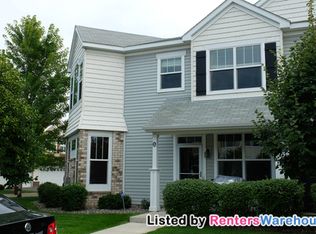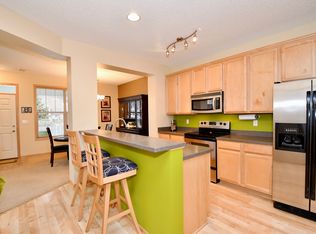Closed
$245,000
1608 Legacy Pkwy E UNIT 3, Maplewood, MN 55109
2beds
1,464sqft
Townhouse Side x Side
Built in 2006
43.56 Square Feet Lot
$245,100 Zestimate®
$167/sqft
$1,951 Estimated rent
Home value
$245,100
$221,000 - $272,000
$1,951/mo
Zestimate® history
Loading...
Owner options
Explore your selling options
What's special
Step into easy living with this beautifully maintained townhome, where natural light pours into the bright and airy 2-story great room, creating a warm and open atmosphere. Freshly painted throughout with brand-new main level carpeting, this home is fresh, bright, clean, and move-in ready. The thoughtful floorplan includes a spacious vaulted primary bedroom with a walk-in closet, plus an oversized
upper-level bathroom featuring dual sinks and a private shower area, a flexible loft space, second bedroom, and multiple walk-in closets adding the kind of storage and versatility that truly sets this home apart. Grab your grill while you relax on your patio along a non-through street and enjoy unbeatable convenience with nearby shopping, grocery stores, coffee shops, medical facilities, the library, and access to local trails. Move right in and enjoy!
Zillow last checked: 8 hours ago
Listing updated: September 05, 2025 at 02:22pm
Listed by:
Lisa A. Madore 651-216-1335,
Edina Realty, Inc.,
Kathy E. Madore 651-592-4444
Bought with:
Joseph O'Brien
Keller Williams Integrity Realty
Source: NorthstarMLS as distributed by MLS GRID,MLS#: 6694313
Facts & features
Interior
Bedrooms & bathrooms
- Bedrooms: 2
- Bathrooms: 2
- Full bathrooms: 1
- 1/2 bathrooms: 1
Bedroom 1
- Level: Upper
- Area: 165 Square Feet
- Dimensions: 15x11
Bedroom 2
- Level: Upper
- Area: 100 Square Feet
- Dimensions: 10x10
Great room
- Level: Main
- Area: 299 Square Feet
- Dimensions: 23x13
Kitchen
- Level: Main
- Area: 132 Square Feet
- Dimensions: 12x11
Loft
- Level: Upper
- Area: 100 Square Feet
- Dimensions: 10x10
Storage
- Level: Main
- Area: 37.5 Square Feet
- Dimensions: 7.5x5
Heating
- Forced Air
Cooling
- Central Air
Appliances
- Included: Dishwasher, Dryer, Gas Water Heater, Microwave, Range, Refrigerator, Washer
Features
- Basement: None
- Has fireplace: No
Interior area
- Total structure area: 1,464
- Total interior livable area: 1,464 sqft
- Finished area above ground: 1,464
- Finished area below ground: 0
Property
Parking
- Total spaces: 2
- Parking features: Attached, Asphalt, Garage Door Opener
- Attached garage spaces: 2
- Has uncovered spaces: Yes
Accessibility
- Accessibility features: None
Features
- Levels: Two
- Stories: 2
- Patio & porch: Patio
- Pool features: None
- Fencing: Partial,Privacy,Vinyl
Lot
- Size: 43.56 sqft
Details
- Foundation area: 624
- Parcel number: 032922120259
- Zoning description: Residential-Single Family
Construction
Type & style
- Home type: Townhouse
- Property subtype: Townhouse Side x Side
- Attached to another structure: Yes
Materials
- Brick/Stone, Vinyl Siding
- Roof: Age 8 Years or Less
Condition
- Age of Property: 19
- New construction: No
- Year built: 2006
Utilities & green energy
- Electric: Circuit Breakers
- Gas: Natural Gas
- Sewer: City Sewer/Connected
- Water: City Water/Connected
Community & neighborhood
Location
- Region: Maplewood
- Subdivision: Cic 590 Heritage Square Condo
HOA & financial
HOA
- Has HOA: Yes
- HOA fee: $385 monthly
- Services included: Maintenance Structure, Hazard Insurance, Lawn Care, Maintenance Grounds, Professional Mgmt, Trash, Sewer, Snow Removal
- Association name: Compass Mgmt Group
- Association phone: 612-888-4710
Other
Other facts
- Road surface type: Paved
Price history
| Date | Event | Price |
|---|---|---|
| 9/5/2025 | Sold | $245,000-2%$167/sqft |
Source: | ||
| 8/18/2025 | Pending sale | $250,000$171/sqft |
Source: | ||
| 8/6/2025 | Listing removed | $250,000$171/sqft |
Source: | ||
| 7/20/2025 | Listed for sale | $250,000$171/sqft |
Source: | ||
| 7/10/2025 | Pending sale | $250,000$171/sqft |
Source: | ||
Public tax history
| Year | Property taxes | Tax assessment |
|---|---|---|
| 2024 | $3,110 +1.3% | $246,500 +6.1% |
| 2023 | $3,070 +5.6% | $232,400 -0.6% |
| 2022 | $2,906 +4.9% | $233,700 +11.6% |
Find assessor info on the county website
Neighborhood: 55109
Nearby schools
GreatSchools rating
- NAWebster Elementary SchoolGrades: PK-5Distance: 2.4 mi
- 3/10John Glenn Middle SchoolGrades: 6-8Distance: 1.9 mi
- 3/10North Senior High SchoolGrades: 9-12Distance: 2.1 mi
Get a cash offer in 3 minutes
Find out how much your home could sell for in as little as 3 minutes with a no-obligation cash offer.
Estimated market value
$245,100
Get a cash offer in 3 minutes
Find out how much your home could sell for in as little as 3 minutes with a no-obligation cash offer.
Estimated market value
$245,100


