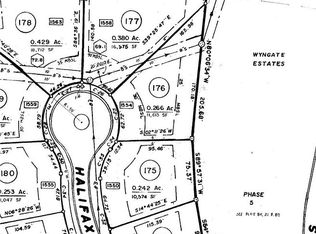Closed
$510,000
1608 Inverness Dr, Spring Hill, TN 37174
3beds
2,371sqft
Single Family Residence, Residential
Built in 2001
0.26 Acres Lot
$518,000 Zestimate®
$215/sqft
$2,426 Estimated rent
Home value
$518,000
$487,000 - $549,000
$2,426/mo
Zestimate® history
Loading...
Owner options
Explore your selling options
What's special
Start your New Year in this immaculate home that has been lovingly taken care of by the original owners! This was the formal model home for the builder. It has been freshened up with new neutral paint, new carpet upstairs, and painted cabinets in the kitchen. This home lives large with a dedicated office with built in cabinets for storage (could be removed and closet added for 4th bedroom), large living room with a double sided fireplace that is shared with the four seasons sunroom! Lovely loft upstairs with plenty of natural light including two skylights that open. Primary on main floor is a true suite with a large sitting area, gas fireplace, separate soaking tub and shower, double sink vanity, water closet and large walk in closet. A true retreat! The kitchen has a large eat in area that looks out onto the park like backyard. Laundry room is located between the garage entrance and kitchen and also features a deep pantry closet. In addition to the loft, the upstairs has two generous sized bedrooms both with walk-in closets and a full bath in the hall. Nice mature landscaping with large trees creates a cozy and welcoming feeling. This home has been well maintained and inspections are welcome, but seller is unable to do any repairs. Selling as is. Don't miss the opportunity to own this beautiful home! All information believed to be accurate but buyers and agent should verify any/all data.
Zillow last checked: 8 hours ago
Listing updated: January 22, 2025 at 06:22am
Listing Provided by:
Anna Brown, ABR, GRI, PSA, SRS 615-545-9617,
Benchmark Realty, LLC
Bought with:
Kelsey Henry ABR©, CHLMS™, 365580
Keller Williams Realty
Source: RealTracs MLS as distributed by MLS GRID,MLS#: 2772900
Facts & features
Interior
Bedrooms & bathrooms
- Bedrooms: 3
- Bathrooms: 3
- Full bathrooms: 2
- 1/2 bathrooms: 1
- Main level bedrooms: 1
Bedroom 1
- Features: Suite
- Level: Suite
- Area: 315 Square Feet
- Dimensions: 21x15
Bedroom 2
- Features: Walk-In Closet(s)
- Level: Walk-In Closet(s)
- Area: 130 Square Feet
- Dimensions: 13x10
Bedroom 3
- Features: Walk-In Closet(s)
- Level: Walk-In Closet(s)
- Area: 130 Square Feet
- Dimensions: 13x10
Bonus room
- Features: Second Floor
- Level: Second Floor
- Area: 160 Square Feet
- Dimensions: 16x10
Kitchen
- Features: Eat-in Kitchen
- Level: Eat-in Kitchen
- Area: 210 Square Feet
- Dimensions: 21x10
Living room
- Area: 306 Square Feet
- Dimensions: 18x17
Heating
- Natural Gas
Cooling
- Central Air
Appliances
- Included: Dishwasher, Disposal, Dryer, Microwave, Refrigerator, Stainless Steel Appliance(s), Washer, Electric Oven, Electric Range
- Laundry: Electric Dryer Hookup, Washer Hookup
Features
- Built-in Features, Ceiling Fan(s), High Ceilings, Pantry, Walk-In Closet(s), Primary Bedroom Main Floor
- Flooring: Carpet, Wood, Tile, Vinyl
- Basement: Crawl Space
- Number of fireplaces: 2
- Fireplace features: Gas
Interior area
- Total structure area: 2,371
- Total interior livable area: 2,371 sqft
- Finished area above ground: 2,371
Property
Parking
- Total spaces: 2
- Parking features: Garage Door Opener, Garage Faces Front
- Attached garage spaces: 2
Features
- Levels: Two
- Stories: 2
Lot
- Size: 0.26 Acres
- Dimensions: 81 x 125
- Features: Sloped
Details
- Parcel number: 094167M D 00300 00011167M
- Special conditions: Standard
Construction
Type & style
- Home type: SingleFamily
- Property subtype: Single Family Residence, Residential
Materials
- Brick, Vinyl Siding
- Roof: Shingle
Condition
- New construction: No
- Year built: 2001
Utilities & green energy
- Sewer: Public Sewer
- Water: Public
- Utilities for property: Natural Gas Available, Water Available
Community & neighborhood
Location
- Region: Spring Hill
- Subdivision: Wyngate Est Ph 5
HOA & financial
HOA
- Has HOA: Yes
- HOA fee: $19 monthly
Price history
| Date | Event | Price |
|---|---|---|
| 1/22/2025 | Sold | $510,000+2%$215/sqft |
Source: | ||
| 1/4/2025 | Pending sale | $499,999$211/sqft |
Source: | ||
| 1/3/2025 | Listed for sale | $499,999+151.3%$211/sqft |
Source: | ||
| 1/3/2003 | Sold | $199,000$84/sqft |
Source: Public Record Report a problem | ||
Public tax history
| Year | Property taxes | Tax assessment |
|---|---|---|
| 2024 | $2,116 | $82,375 |
| 2023 | $2,116 | $82,375 |
| 2022 | $2,116 -2% | $82,375 |
Find assessor info on the county website
Neighborhood: 37174
Nearby schools
GreatSchools rating
- 7/10Allendale Elementary SchoolGrades: PK-5Distance: 0.5 mi
- 9/10Heritage Middle SchoolGrades: 6-8Distance: 2.4 mi
- 9/10Summit High SchoolGrades: 9-12Distance: 1.9 mi
Schools provided by the listing agent
- Elementary: Allendale Elementary School
- Middle: Heritage Middle School
- High: Summit High School
Source: RealTracs MLS as distributed by MLS GRID. This data may not be complete. We recommend contacting the local school district to confirm school assignments for this home.
Get a cash offer in 3 minutes
Find out how much your home could sell for in as little as 3 minutes with a no-obligation cash offer.
Estimated market value
$518,000
