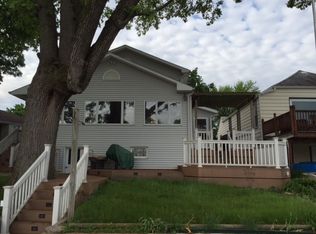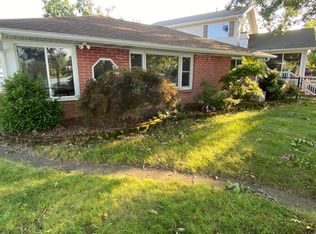Here's your Lake Manitou cottage you've been searching for! Located on the west shore on a quiet street and cove. Lots of finished living space (1756 sq ft). Main floor has 3 bedrooms, 2 full baths, and a large lakeside deck. Built in bunks in 2nd BR, hardwood floors in DR and 2 of the BR's. Spacious kitchen with appliances included (yes it even has a dishwasher!), dining room has picture window overlooking the water. Updated gas forced air furnace and central air. Lower level walk out basement has a large family room w/gas fireplace, storage room and washer/dryer. Newer composite pier and covered patio area perfect for lakeside relaxing and afternoon snoozes. Built in storage under deck steps. Fresh paint and tastefully decorated. Come and fall in love with this sweet cottage.
This property is off market, which means it's not currently listed for sale or rent on Zillow. This may be different from what's available on other websites or public sources.

