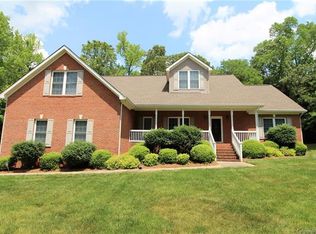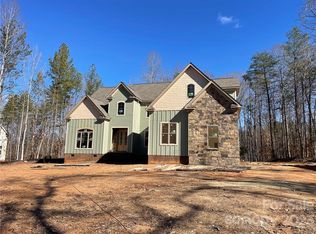BEAUTIFUL HOME WITH 3 LARGE BEDROOMS, 3 FULL BATHS ONE LEVEL MAIN LIVING OPEN FLOOR PLAN. EAT IN GALLEY KITCHEN WITH GRANITE COUNTERTOPS 2ND LEVEL HAS FINISHED BONUS ROOM AND HUGE WALK IN ATTIC FOR STORAGE. SIDE ENTRY 2 CAR GARAGE, COVERED PORCH WITH EXPANSIVE MULTI LEVEL DECK TO 24' ABOVE GROUND POOL, PRIVATE BACK YARD. GREAT NEIGHBORHOOD. Additional property info: http://www.forsalebyowner.com/listing/3-bed-Single-Family-home-for-sale-by-owner-1608-Hunter-s-Place-Rd-29745/24012081?provider_id=28079
This property is off market, which means it's not currently listed for sale or rent on Zillow. This may be different from what's available on other websites or public sources.

