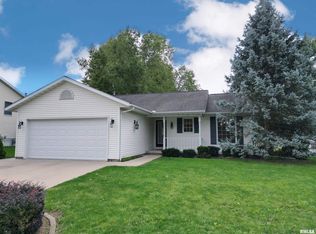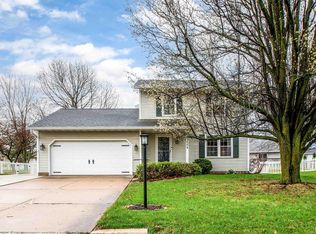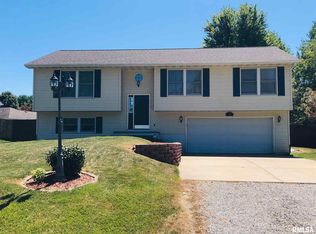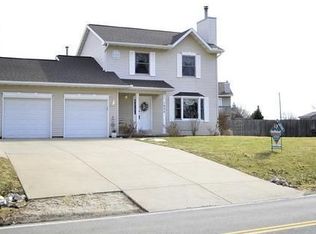Sold for $250,000
$250,000
1608 Highview Rd, East Peoria, IL 61611
4beds
2,108sqft
Single Family Residence, Residential
Built in 1996
9,147.6 Square Feet Lot
$256,100 Zestimate®
$119/sqft
$2,291 Estimated rent
Home value
$256,100
$197,000 - $330,000
$2,291/mo
Zestimate® history
Loading...
Owner options
Explore your selling options
What's special
Enjoy your beautiful scenic drive to your new home located on beautiful Highview Road! Convieniently located on the river bluff above Rt. 116, you will be close to interstate access, shopping & downtown East Peoria AND Peoria! This home has been carefully updated to provide class, comfort & style, all in one neat package! Move-in ready makes it the perfect choice to settle in to right before the holiday season kicks off! Enjoy the open & inviting foyer that leads you to a beautiful & spacious semi-open floor plan on the main floor, perfect for entertaining or daily living! The living room is nice & large, as are all of the rooms, including the kitchen which is just awaiting a beautiful island! The kitchen & baths have all been updated as well as the paint, light fixtures & floor coverings. The deck was partially redone as well. As you walk out onto the deck, you will overlook a gorgeous fenced backyard with plenty of space for games, a pool or playsets. Back inside, the primary suite is not to be missed! It is nice & large, the perfect retreat away from it all with its own private full bath & large closet space. The other two bedrooms share a stunning bathroom & are also nicely sized. In the lower level you will find a fabulous family room & an additional bedroom that could be a rec room or an office. The laundry is also spacious & out of the way. You will find plenty of storage in the oversized garage & lower level closets. Don't miss the large front porch for relaxation!
Zillow last checked: 8 hours ago
Listing updated: November 14, 2025 at 12:01pm
Listed by:
Rhonda K Milburn Pref:309-854-1622,
Keller Williams Premier Realty
Bought with:
Nicole Grieco, 471019784
Nicole Grieco Realty
Source: RMLS Alliance,MLS#: PA1261440 Originating MLS: Peoria Area Association of Realtors
Originating MLS: Peoria Area Association of Realtors

Facts & features
Interior
Bedrooms & bathrooms
- Bedrooms: 4
- Bathrooms: 3
- Full bathrooms: 2
- 1/2 bathrooms: 1
Bedroom 1
- Level: Main
- Dimensions: 14ft 6in x 13ft 7in
Bedroom 2
- Level: Main
- Dimensions: 15ft 4in x 10ft 11in
Bedroom 3
- Level: Main
- Dimensions: 11ft 9in x 10ft 5in
Bedroom 4
- Level: Lower
- Dimensions: 12ft 1in x 12ft 9in
Other
- Level: Main
- Dimensions: 13ft 7in x 12ft 0in
Family room
- Level: Lower
- Dimensions: 15ft 2in x 12ft 1in
Kitchen
- Level: Main
- Dimensions: 13ft 7in x 12ft 6in
Laundry
- Level: Lower
- Dimensions: 9ft 0in x 6ft 2in
Living room
- Level: Main
- Dimensions: 15ft 9in x 13ft 7in
Lower level
- Area: 728
Main level
- Area: 1380
Heating
- Forced Air
Cooling
- Central Air
Appliances
- Included: Dishwasher, Disposal, Dryer, Range Hood, Microwave, Range, Refrigerator, Washer, Gas Water Heater
Features
- Ceiling Fan(s), High Speed Internet
- Windows: Blinds
- Has basement: No
Interior area
- Total structure area: 2,108
- Total interior livable area: 2,108 sqft
Property
Parking
- Total spaces: 2
- Parking features: Attached, Oversized
- Attached garage spaces: 2
- Details: Number Of Garage Remotes: 0
Features
- Patio & porch: Deck, Patio, Porch
Lot
- Size: 9,147 sqft
- Dimensions: 115 x 75 x 132 x 76
- Features: Level
Details
- Parcel number: 010123207007
- Other equipment: Radon Mitigation System
Construction
Type & style
- Home type: SingleFamily
- Property subtype: Single Family Residence, Residential
Materials
- Frame, Brick, Vinyl Siding
- Foundation: Block, Concrete Perimeter
- Roof: Shingle
Condition
- New construction: No
- Year built: 1996
Utilities & green energy
- Sewer: Public Sewer
- Water: Public
- Utilities for property: Cable Available
Green energy
- Energy efficient items: High Efficiency Heating
Community & neighborhood
Location
- Region: East Peoria
- Subdivision: Fondulac Heights
Other
Other facts
- Road surface type: Paved
Price history
| Date | Event | Price |
|---|---|---|
| 11/10/2025 | Sold | $250,000+0%$119/sqft |
Source: | ||
| 10/9/2025 | Contingent | $249,900$119/sqft |
Source: | ||
| 10/7/2025 | Listed for sale | $249,900+42.8%$119/sqft |
Source: | ||
| 12/17/2021 | Sold | $175,000-10.3%$83/sqft |
Source: | ||
| 11/19/2021 | Pending sale | $195,000$93/sqft |
Source: | ||
Public tax history
| Year | Property taxes | Tax assessment |
|---|---|---|
| 2024 | $5,877 +4% | $70,870 +8.6% |
| 2023 | $5,649 +5.4% | $65,230 +7.6% |
| 2022 | $5,359 +4.6% | $60,610 +4% |
Find assessor info on the county website
Neighborhood: 61611
Nearby schools
GreatSchools rating
- NAArmstrong-Oakview Elementary SchoolGrades: PK-2Distance: 0.3 mi
- 3/10Central Jr High SchoolGrades: 6-8Distance: 3.2 mi
- 2/10East Peoria High SchoolGrades: 9-12Distance: 2.4 mi
Schools provided by the listing agent
- Elementary: Armstrong Bolin
- High: East Peoria Comm
Source: RMLS Alliance. This data may not be complete. We recommend contacting the local school district to confirm school assignments for this home.
Get pre-qualified for a loan
At Zillow Home Loans, we can pre-qualify you in as little as 5 minutes with no impact to your credit score.An equal housing lender. NMLS #10287.



