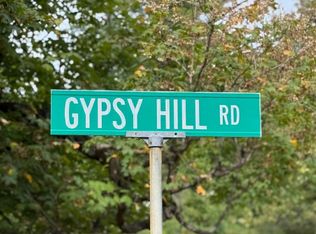New and improved best describes this home located on one of the most beautiful and desirable streets in Gwynedd Valley. The interior has been staged and tweaked to reveal a fresh new look. This is truly a special classic custom built home of luxury and style. The first floor features a large family room/living room with gas fireplace, den/sunroom with entrance to the porch, dining room, eat in gourmet kitchen plus a wonderful large pantry and a second refrigerator. Come take a look and enjoy some light refreshments and a libation to view how spectacular this transformation is. You will not be disappointed! Quick settlement.
This property is off market, which means it's not currently listed for sale or rent on Zillow. This may be different from what's available on other websites or public sources.
