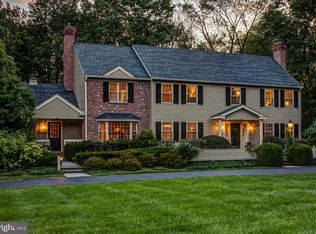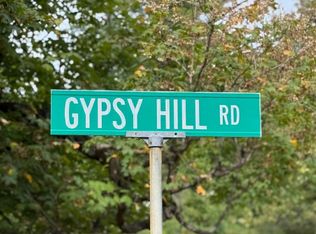Located on one of the most beautiful and desirable streets in Gwynedd Valley. This is truly a special classic custom builthome of luxury and style. This location is one of the most sought after streets in the Valley, backing to woods. This is acommunity of mature tree lined streets where you will discover this magnificent setting in the Pines neighborhood.There is high demand for this quiet oriented street with its serene setting. Enjoy the Nature sounds and views whilerelaxing on your back deck in this beautiful 4/5 bedroom, 2.2 bath custom Colonial close to a quiet cul-de-sac. Ease yourway to the front door and enter the semi enclosed foyer entrance. Each living space trademarks neutral colors. From thefoyer on the left is the royal dining room with hardwood flooring and custom moldings and on the right is the livingroom with marble surround fireplace ...both beautifully decorated. This home has many options for recreating spacebeginning with 5 separate entrances on the first floor. The great room with onyx colored surround fireplacecomplements the newly redecorated sunroom with Marvin windows to gather the outside in. Beautiful handcraftedbuilt-ins highlight this room. The kitchen layout provides ample granite counter space with island, featuring newstainless cook top w/convection oven with a second built in stainless conventional wall oven & microwave, and GEProfile stainless refrigerator. A separate breakfast area leads to a large deck with awning overlooking the lush privateback. Hardwood floors throughout the first floor are what most buyers are looking for. There is also a first-floor laundryroom with up to date washer & dryer custom cabinets and tiled floor. The upper floor features a master bedroom witha walk-in closet. Adjoining this room is a bedroom which has been converted into a large size dressing room/closetwhich can be converted. There are three additional bedrooms with plenty of closet & storage space, ample baths plus anupstairs den with built in cabinetry + an additional storage room and a circular staircase connecting the first and secondfloors. Travel down to the full daylight walkout finished basement which offers additional living and entertaining spacewith newly decorated powder room . There is also a Hidden Flue for additional fireplace. The lower level French doorleads to a two-tiered rear brick/ bluestone patio and the outside oasis. Oversized 2 car garage with built-in workbench and more... Award winning Blue Ribbon schools!!! Minutes away from restaurants, country clubs, shopping, schools and more. Special features include Built in concealed valuables Safe, custom cabinetry, custom working shutters with authentic hardware, Kleinfelder handmade lights and posts with electric receptacles and magnificent millwork throughout.This spectacularly landscaped estate is maintained meticulously 2019-06-27
This property is off market, which means it's not currently listed for sale or rent on Zillow. This may be different from what's available on other websites or public sources.


