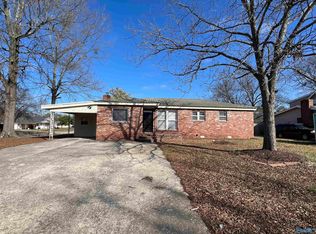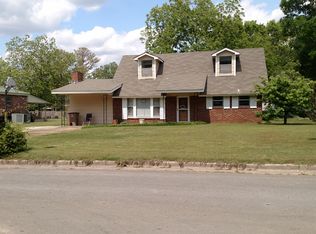Super cute, clean, and move-in ready split level home on large corner lot! This home features many updates including fresh paint, new flooring, tile back splash, updated lighting and fixtures as well as fresh landscaping! Large bonus room not included in square footage, plus spacious laundry room! Great location, convenient to shopping, schools, and restaurants! Call today for your private showing!
This property is off market, which means it's not currently listed for sale or rent on Zillow. This may be different from what's available on other websites or public sources.

