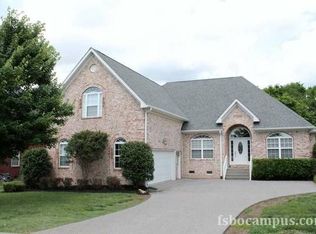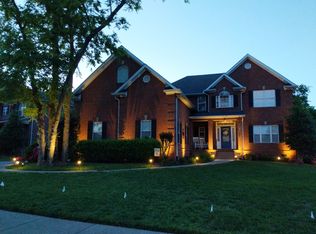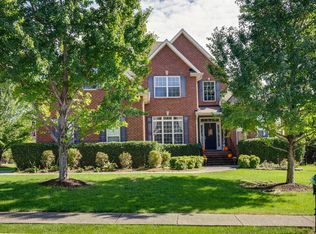Custom Kitchen, with additional kitchen as butler's pantry. JennAir appliances, In ground storm shelter, large custom laundry room, Dual H2O tanks,storm shelter backs to lake on common area, large mature trees for privacy. Beautiful detailed finishes throughout.
This property is off market, which means it's not currently listed for sale or rent on Zillow. This may be different from what's available on other websites or public sources.


