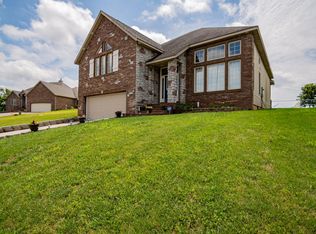Closed
Price Unknown
1608 E Fairwind, Ozark, MO 65721
3beds
1,938sqft
Single Family Residence
Built in 2022
0.37 Acres Lot
$372,900 Zestimate®
$--/sqft
$2,196 Estimated rent
Home value
$372,900
$354,000 - $392,000
$2,196/mo
Zestimate® history
Loading...
Owner options
Explore your selling options
What's special
This gorgeous new construction home in the popular Ozark schools district will wow you from the moment you arrive. A covered front porch, freshly sodded yard, landscaping and beautiful oversized door greet you as if to say, come in and stay awhile. Don't let the look of a 2 car garage fool you, it is actually a 3 car tandem garage perfect for multiple vehicles or a dream workshop area. Craftsman inspired farmhouse style can be found inside and out this beautifully well-built home. The soaring ceilings in the grand entryway and throughout the main living areas, large open floorplan and split bedroom arrangement are just the beginning. A large living area with beautiful views and a stone fireplace is open to a generous well-appointed kitchen with granite counters, beautifully cabinetry a large island that includes bar seating and a walk-in pantry. The primary suite continues with the beautiful views and a gorgeous bath with walk-in shower, soaker tub, dual vanity, water closet and dream walk-in closet. You will find two additional well-sized bedrooms and an additional bath with shower/tub to complete the split bedroom arrangement. A nice oversized laundry room is central to the home. A large covered patio perfect for entertaining can be accessed from the main living areas and with no houses behind you the views go on for days. A HE furnace and water heater are the icing on the cake. You do not want to miss the well-built, high-quality home.
Zillow last checked: 8 hours ago
Listing updated: August 11, 2024 at 08:54am
Listed by:
Jessica Brothers 417-766-3373,
Keller Williams,
Cabot Brothers 417-619-7155,
Keller Williams
Bought with:
Nicole C Lopez, 2021007197
Sturdy Real Estate
Source: SOMOMLS,MLS#: 60232629
Facts & features
Interior
Bedrooms & bathrooms
- Bedrooms: 3
- Bathrooms: 2
- Full bathrooms: 2
Heating
- Fireplace(s), Heat Pump, Electric
Cooling
- Ceiling Fan(s), Heat Pump
Appliances
- Included: Dishwasher, Disposal, Electric Water Heater, Free-Standing Electric Oven, Microwave
- Laundry: Main Level, W/D Hookup
Features
- Cathedral Ceiling(s), Granite Counters, High Ceilings, High Speed Internet, Soaking Tub, Walk-In Closet(s), Walk-in Shower
- Flooring: Carpet, Vinyl
- Windows: Double Pane Windows
- Has basement: No
- Has fireplace: Yes
- Fireplace features: Gas, Living Room, Stone
Interior area
- Total structure area: 1,938
- Total interior livable area: 1,938 sqft
- Finished area above ground: 1,938
- Finished area below ground: 0
Property
Parking
- Total spaces: 3
- Parking features: Driveway, Garage Door Opener, Garage Faces Front, Oversized, Tandem
- Attached garage spaces: 3
- Has uncovered spaces: Yes
Features
- Levels: One
- Stories: 1
- Patio & porch: Covered, Front Porch, Patio, Rear Porch
- Exterior features: Rain Gutters
Lot
- Size: 0.37 Acres
- Features: Dead End Street, Hilly, Rolling Slope, Sloped
Details
- Parcel number: N/A
Construction
Type & style
- Home type: SingleFamily
- Architectural style: Craftsman,Farmhouse,Traditional
- Property subtype: Single Family Residence
Materials
- Stone, Vinyl Siding
- Foundation: Crawl Space
- Roof: Composition
Condition
- New construction: Yes
- Year built: 2022
Utilities & green energy
- Sewer: Public Sewer
- Water: Public
- Utilities for property: Cable Available
Green energy
- Energy efficient items: High Efficiency - 90%+, Appliances, Water Heater
Community & neighborhood
Security
- Security features: Carbon Monoxide Detector(s)
Location
- Region: Ozark
- Subdivision: Windridge
Other
Other facts
- Listing terms: Cash,Conventional,FHA,VA Loan
- Road surface type: Asphalt
Price history
| Date | Event | Price |
|---|---|---|
| 12/30/2022 | Sold | -- |
Source: | ||
| 11/30/2022 | Pending sale | $355,000$183/sqft |
Source: | ||
| 11/27/2022 | Listed for sale | $355,000$183/sqft |
Source: | ||
Public tax history
| Year | Property taxes | Tax assessment |
|---|---|---|
| 2024 | $3,638 +0.1% | $60,760 |
| 2023 | $3,634 +3447.7% | $60,760 +3453.2% |
| 2022 | $102 | $1,710 |
Find assessor info on the county website
Neighborhood: 65721
Nearby schools
GreatSchools rating
- 9/10East Elementary SchoolGrades: K-4Distance: 1.5 mi
- 6/10Ozark Jr. High SchoolGrades: 8-9Distance: 2.9 mi
- 8/10Ozark High SchoolGrades: 9-12Distance: 3.3 mi
Schools provided by the listing agent
- Elementary: OZ East
- Middle: Ozark
- High: Ozark
Source: SOMOMLS. This data may not be complete. We recommend contacting the local school district to confirm school assignments for this home.
