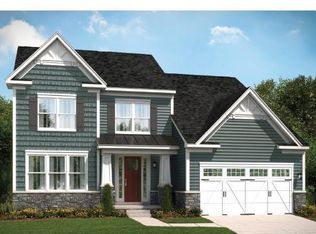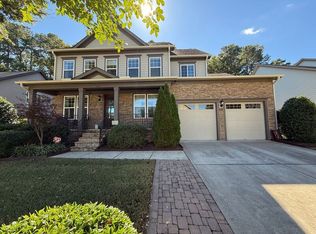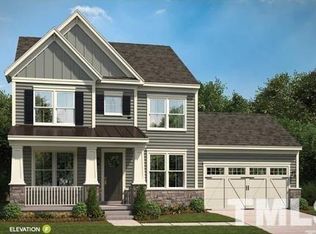Sold for $837,450
$837,450
1608 Doubles Ct, Raleigh, NC 27609
4beds
2,652sqft
Single Family Residence, Residential
Built in 2017
0.25 Acres Lot
$823,900 Zestimate®
$316/sqft
$3,639 Estimated rent
Home value
$823,900
$783,000 - $865,000
$3,639/mo
Zestimate® history
Loading...
Owner options
Explore your selling options
What's special
1. STUNNING, MOVE IN READY HOME IN N. RALEIGH-PERFECT FOR ENTERTAINING & RELAXATION. Nestled in a peaceful North Raleigh neighborhood, this beautifully appointed, move-in ready home offers a seamless blend of modern luxury, comfort, and convenience. With a thoughtfully designed open floor plan, this home is perfect for both daily living and entertaining. The spacious family room effortlessly flows into the gourmet kitchen, where you'll find a large island, Energy Star stainless steel appliances, smart home technology, a walk-in laundry room, and a convenient bar. The downstairs owner's suite provides a private retreat, featuring a spacious walk-in closet and a spa-like bath, making it a perfect oasis after a long day. A sophisticated executive office with custom built-in bookshelves offers an ideal space for working from home. Upstairs, you'll discover three generously sized bedrooms, each offering ample closet space, and a walk-in storage room for added convenience. STEP OUTSIDE TO YOUR VERY OWN PRIVATE BACKYARD PARADISE. where a stunning screened-in porch invites you to relax and unwind. The backyard hardscape is a true entertainer's dream, complete with a stone patio, cozy fire pit, and a fully equipped outdoor kitchen featuring a sink, built-in gas grill, and a pizza oven—all set within a meticulously landscaped, wrought-iron fenced yard for ultimate privacy. Whether hosting guests or enjoying a quiet evening under the stars, this outdoor space offers the perfect backdrop. For added peace of mind, a whole-home generator ensures that you're never without power, even during outages. Conveniently located near top-tier dining, shopping, parks, recreational areas, and hospitals, I-540, I 440, this home offers the ideal balance of tranquility and accessibility.
Zillow last checked: 8 hours ago
Listing updated: October 28, 2025 at 12:49am
Listed by:
Harrison Tulloss 919-279-2080,
Coldwell Banker HPW
Bought with:
Courtney Whalen, 269960
Compass -- Raleigh
Source: Doorify MLS,MLS#: 10079354
Facts & features
Interior
Bedrooms & bathrooms
- Bedrooms: 4
- Bathrooms: 4
- Full bathrooms: 3
- 1/2 bathrooms: 1
Heating
- Central, Fireplace(s), Forced Air, Gas Pack, Heat Pump, Humidity Control, Natural Gas, Zoned
Cooling
- Central Air, Dual, Electric, Gas, Heat Pump, Humidity Control, Zoned
Appliances
- Included: Bar Fridge, Built-In Electric Range, Convection Oven, Dishwasher, Disposal, Electric Water Heater, ENERGY STAR Qualified Dishwasher, ENERGY STAR Qualified Dryer, ENERGY STAR Qualified Refrigerator, ENERGY STAR Qualified Water Heater, Exhaust Fan, Free-Standing Electric Range, Free-Standing Gas Range, Gas Cooktop, Humidifier, Ice Maker, Microwave, Oven, Range Hood, Refrigerator, Self Cleaning Oven, Stainless Steel Appliance(s), Tankless Water Heater, Vented Exhaust Fan, Wine Refrigerator
- Laundry: Electric Dryer Hookup, Laundry Room, Lower Level, Washer Hookup
Features
- Bar, Bookcases, Breakfast Bar, Built-in Features, Ceiling Fan(s), Crown Molding, Double Vanity, Eat-in Kitchen, Entrance Foyer, Kitchen Island, Kitchen/Dining Room Combination, Living/Dining Room Combination, Open Floorplan, Pantry, Master Downstairs, Recessed Lighting, Smooth Ceilings, Storage, Walk-In Closet(s), Walk-In Shower, Wired for Data
- Flooring: Carpet, Ceramic Tile, Hardwood, Tile
- Doors: ENERGY STAR Qualified Doors
- Windows: Double Pane Windows, Insulated Windows
- Number of fireplaces: 2
- Fireplace features: Family Room, Fire Pit, Gas, Gas Log, Prefabricated
- Common walls with other units/homes: No Common Walls, No One Above, No One Below
Interior area
- Total structure area: 2,652
- Total interior livable area: 2,652 sqft
- Finished area above ground: 2,652
- Finished area below ground: 0
Property
Parking
- Total spaces: 4
- Parking features: Attached, Driveway, Garage, Garage Door Opener, Garage Faces Front, Inside Entrance
- Attached garage spaces: 2
- Uncovered spaces: 2
Accessibility
- Accessibility features: Standby Generator
Features
- Levels: Two
- Stories: 1
- Patio & porch: Covered, Front Porch, Patio, Porch, Screened
- Exterior features: Barbecue, Built-in Barbecue, Fenced Yard, Fire Pit, Gas Grill, Lighting, Outdoor Grill, Outdoor Kitchen, Smart Light(s), Uncovered Courtyard
- Fencing: Back Yard, Fenced, Wrought Iron
- Has view: Yes
Lot
- Size: 0.25 Acres
- Features: Back Yard, City Lot, Cul-De-Sac, Front Yard, Hardwood Trees, Landscaped
Details
- Parcel number: 1716469946
- Special conditions: Standard
Construction
Type & style
- Home type: SingleFamily
- Architectural style: Traditional
- Property subtype: Single Family Residence, Residential
Materials
- Block, Fiber Cement
- Foundation: Block, Brick/Mortar, Raised
- Roof: Shingle
Condition
- New construction: No
- Year built: 2017
Details
- Builder name: Stanley Martin
Utilities & green energy
- Sewer: Private Sewer
- Water: Public
- Utilities for property: Cable Connected, Electricity Connected, Phone Available, Sewer Connected, Water Connected, Underground Utilities
Community & neighborhood
Location
- Region: Raleigh
- Subdivision: Wimbledon
HOA & financial
HOA
- Has HOA: Yes
- HOA fee: $70 monthly
- Amenities included: Maintenance Grounds
- Services included: Maintenance Grounds
Other
Other facts
- Road surface type: Asphalt, Paved
Price history
| Date | Event | Price |
|---|---|---|
| 6/26/2025 | Sold | $837,450-1.5%$316/sqft |
Source: | ||
| 5/25/2025 | Pending sale | $849,900$320/sqft |
Source: | ||
| 5/1/2025 | Price change | $849,900-5.6%$320/sqft |
Source: | ||
| 2/28/2025 | Listed for sale | $899,900-7.7%$339/sqft |
Source: | ||
| 1/7/2025 | Listing removed | $975,000$368/sqft |
Source: | ||
Public tax history
| Year | Property taxes | Tax assessment |
|---|---|---|
| 2025 | $6,693 +0.4% | $765,126 |
| 2024 | $6,665 +17.5% | $765,126 +47.6% |
| 2023 | $5,671 +7.6% | $518,451 |
Find assessor info on the county website
Neighborhood: North Raleigh
Nearby schools
GreatSchools rating
- 5/10Millbrook Elementary SchoolGrades: PK-5Distance: 0.6 mi
- 1/10East Millbrook MiddleGrades: 6-8Distance: 2 mi
- 6/10Millbrook HighGrades: 9-12Distance: 0.8 mi
Schools provided by the listing agent
- Elementary: Wake - Millbrook
- Middle: Wake - East Millbrook
- High: Wake - Millbrook
Source: Doorify MLS. This data may not be complete. We recommend contacting the local school district to confirm school assignments for this home.
Get a cash offer in 3 minutes
Find out how much your home could sell for in as little as 3 minutes with a no-obligation cash offer.
Estimated market value$823,900
Get a cash offer in 3 minutes
Find out how much your home could sell for in as little as 3 minutes with a no-obligation cash offer.
Estimated market value
$823,900


