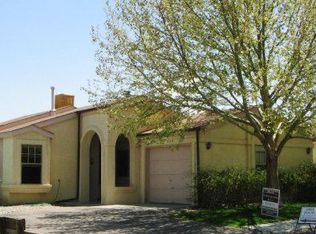Sold
Price Unknown
1608 Debra Pl NE, Rio Rancho, NM 87144
2beds
1,087sqft
Single Family Residence
Built in 1991
3,920.4 Square Feet Lot
$255,600 Zestimate®
$--/sqft
$1,655 Estimated rent
Home value
$255,600
$230,000 - $284,000
$1,655/mo
Zestimate® history
Loading...
Owner options
Explore your selling options
What's special
This immaculately cared for house is ready for you to call home! Updated in modern colors, there is luxury vinyl tile throughout the home, and does not have carpet. The kitchen opens to the dining room, and it has a 5-burner stove and recent acrylic counters and backsplash. Refrigerator, washer and dryer stay with the property. There are updated double pane windows, planation shutters, and refrigerated air. There is a sunroom to use as an office, craft or playroom. Completely private back yard with vinyl fencing, turf, covered patio and storage shed. The security gate in the front is perfect to lock up and leave town. The HOA maintains the front yard. This is a rare find!
Zillow last checked: 8 hours ago
Listing updated: October 17, 2024 at 10:53am
Listed by:
Jennifer L Wilson 505-440-1256,
RE/MAX SELECT
Bought with:
The LUX Real Estate Group
Keller Williams Realty
Source: SWMLS,MLS#: 1070047
Facts & features
Interior
Bedrooms & bathrooms
- Bedrooms: 2
- Bathrooms: 2
- Full bathrooms: 1
- 3/4 bathrooms: 1
Primary bedroom
- Level: Main
- Area: 143
- Dimensions: 13 x 11
Bedroom 2
- Level: Main
- Area: 117.3
- Dimensions: 11.5 x 10.2
Kitchen
- Level: Main
- Area: 80.91
- Dimensions: 9.3 x 8.7
Living room
- Level: Main
- Area: 193.2
- Dimensions: 14 x 13.8
Office
- Description: sunroom
- Level: Main
- Area: 106.26
- Dimensions: sunroom
Heating
- Central, Forced Air
Cooling
- Refrigerated
Appliances
- Included: Dryer, Free-Standing Electric Range, Microwave, Refrigerator, Washer
- Laundry: Electric Dryer Hookup
Features
- Ceiling Fan(s), Home Office, Living/Dining Room, Main Level Primary, Shower Only, Separate Shower
- Flooring: Vinyl
- Windows: Double Pane Windows, Insulated Windows
- Has basement: No
- Has fireplace: No
Interior area
- Total structure area: 1,087
- Total interior livable area: 1,087 sqft
Property
Parking
- Total spaces: 1
- Parking features: Attached, Garage
- Attached garage spaces: 1
Features
- Levels: One
- Stories: 1
- Patio & porch: Covered, Patio
- Exterior features: Fence
- Fencing: Back Yard
Lot
- Size: 3,920 sqft
- Features: Landscaped, Planned Unit Development
- Residential vegetation: Grassed
Details
- Additional structures: Storage
- Parcel number: R036239
- Zoning description: R-1
Construction
Type & style
- Home type: SingleFamily
- Architectural style: Ranch
- Property subtype: Single Family Residence
Materials
- Frame, Stucco
- Roof: Pitched,Shingle
Condition
- Resale
- New construction: No
- Year built: 1991
Details
- Builder name: Amrep
Utilities & green energy
- Sewer: Public Sewer
- Water: Public
- Utilities for property: Electricity Connected, Natural Gas Connected, Sewer Connected, Water Connected
Green energy
- Energy generation: None
Community & neighborhood
Security
- Security features: Smoke Detector(s)
Location
- Region: Rio Rancho
HOA & financial
HOA
- Has HOA: Yes
- HOA fee: $25 monthly
- Services included: Common Areas, Maintenance Grounds
Other
Other facts
- Listing terms: Cash,Conventional,FHA,VA Loan
- Road surface type: Paved
Price history
| Date | Event | Price |
|---|---|---|
| 10/11/2024 | Sold | -- |
Source: | ||
| 9/12/2024 | Pending sale | $259,900$239/sqft |
Source: | ||
| 9/5/2024 | Listed for sale | $259,900+10.6%$239/sqft |
Source: | ||
| 4/20/2022 | Sold | -- |
Source: | ||
| 3/27/2022 | Pending sale | $235,000$216/sqft |
Source: | ||
Public tax history
| Year | Property taxes | Tax assessment |
|---|---|---|
| 2025 | $3,000 +16.8% | $85,973 +11.3% |
| 2024 | $2,568 -5.7% | $77,244 -0.1% |
| 2023 | $2,723 +89.4% | $77,300 +96.5% |
Find assessor info on the county website
Neighborhood: North Hills
Nearby schools
GreatSchools rating
- 2/10Colinas Del Norte Elementary SchoolGrades: K-5Distance: 0.9 mi
- 7/10Eagle Ridge Middle SchoolGrades: 6-8Distance: 2 mi
- 7/10V Sue Cleveland High SchoolGrades: 9-12Distance: 4.3 mi
Get a cash offer in 3 minutes
Find out how much your home could sell for in as little as 3 minutes with a no-obligation cash offer.
Estimated market value$255,600
Get a cash offer in 3 minutes
Find out how much your home could sell for in as little as 3 minutes with a no-obligation cash offer.
Estimated market value
$255,600
