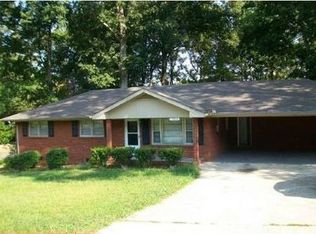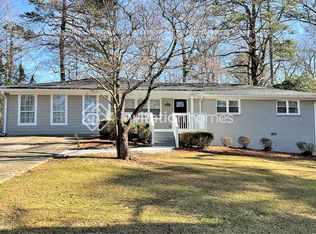Wow! Take a look at this 4 bed dream home! Features include large great room w/ cozy fireplace and built-in bookcases, updated kitchen w/ eat in area w/ built in bench and cabinetry, huge formal living room, french doors lead to bright living room w/ lots of windows(perfect study/playroom), upstairs 4 bedrooms inc. 3 w/ attached baths, oversized master suite w/ walk in closet, tile floors, and new vanity, partially finished basement, 2 car garage, workshop. NEW ROOF TO BE INSTALLED WEEK OF 4/01.
This property is off market, which means it's not currently listed for sale or rent on Zillow. This may be different from what's available on other websites or public sources.

