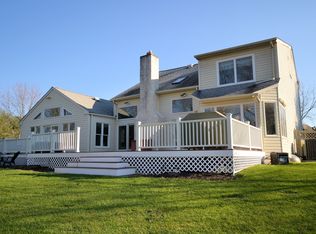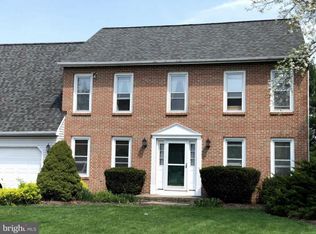Sold for $675,000
$675,000
1608 Clearbrook Rd, Lansdale, PA 19446
4beds
2,903sqft
Single Family Residence
Built in 1988
0.53 Acres Lot
$761,600 Zestimate®
$233/sqft
$3,820 Estimated rent
Home value
$761,600
$724,000 - $800,000
$3,820/mo
Zestimate® history
Loading...
Owner options
Explore your selling options
What's special
This beautiful Upper Gwynedd property checks all the boxes. Four bedrooms and two and half baths . . . check. Cul-de-sac location . . . check. Finished basement . . . check. In-ground pool . . . check. Welcome to 1608 Clearbrook Road! Upon entering this Colonial two-story home, you are greeted with warm hardwood floors in the foyer, office, formal dining room and powder room. The office also has French doors to provide privacy when needed. The living room is spacious and bright and is open to the formal dining room, providing additional space for entertaining. The kitchen with wood cabinetry, granite counters and tile flooring features stainless steel appliances. A skylight and a wall of windows looking out onto the pool and backyard offer a wonderful backdrop for this "hub" of the home. Off the kitchen is the two-story family room with skylights, elliptical window tops and a wood-burning fireplace. The large laundry room with garage access and the powder room round out the main level. Upstairs, the expansive primary bedroom suite includes dual walk-in closets and a bathroom with both stall shower and steeping tub. There are three additional spacious bedrooms and the hall bath includes a vanity with double sinks and a tub/shower. The finished basement with luxury vinyl flooring has a spacious media room with a bar and storage. There is also a separate room with a pocket door, offering a space for an exercise room, craft room, secondary office, etc. Once outside, the in-ground pool is the focal point with its diving board and extensive paver patio. The backyard offers peace as well as privacy with well-planned landscaping to create a natural "wall" surrounding the yard. This home is close to major commuter routes and is in the North Penn School District. Schedule an appointment to view it. You won't be disappointed!
Zillow last checked: 8 hours ago
Listing updated: December 28, 2023 at 05:29am
Listed by:
Stephanie Karpa 215-340-5700,
Keller Williams Real Estate-Doylestown
Bought with:
Susan Sweeney, RS333826
BHHS Fox & Roach-Jenkintown
Source: Bright MLS,MLS#: PAMC2084674
Facts & features
Interior
Bedrooms & bathrooms
- Bedrooms: 4
- Bathrooms: 3
- Full bathrooms: 2
- 1/2 bathrooms: 1
- Main level bathrooms: 1
Basement
- Area: 0
Heating
- Heat Pump, Electric
Cooling
- Central Air, Electric
Appliances
- Included: Microwave, Cooktop, Dishwasher, Disposal, Water Conditioner - Owned, Water Treat System, Electric Water Heater
- Laundry: Main Level
Features
- Walk-In Closet(s), Bathroom - Tub Shower, Soaking Tub, Pantry, Primary Bath(s), Recessed Lighting, Bathroom - Stall Shower, Dry Wall, Cathedral Ceiling(s)
- Flooring: Carpet, Ceramic Tile, Wood
- Windows: Skylight(s)
- Basement: Finished
- Number of fireplaces: 1
- Fireplace features: Stone, Wood Burning
Interior area
- Total structure area: 2,903
- Total interior livable area: 2,903 sqft
- Finished area above ground: 2,903
- Finished area below ground: 0
Property
Parking
- Total spaces: 4
- Parking features: Garage Faces Front, Inside Entrance, Attached, Driveway, On Street
- Attached garage spaces: 2
- Uncovered spaces: 2
Accessibility
- Accessibility features: None
Features
- Levels: Two
- Stories: 2
- Patio & porch: Patio
- Exterior features: Lighting, Extensive Hardscape
- Has private pool: Yes
- Pool features: Fenced, Vinyl, In Ground, Private
- Fencing: Vinyl,Split Rail
- Has view: Yes
- View description: Garden
Lot
- Size: 0.53 Acres
- Dimensions: 192.00 x 0.00
- Features: Cul-De-Sac, Suburban
Details
- Additional structures: Above Grade, Below Grade
- Parcel number: 560001343068
- Zoning: R2
- Special conditions: Standard
Construction
Type & style
- Home type: SingleFamily
- Architectural style: Colonial
- Property subtype: Single Family Residence
Materials
- Vinyl Siding
- Foundation: Concrete Perimeter
- Roof: Shingle,Pitched
Condition
- Very Good
- New construction: No
- Year built: 1988
Utilities & green energy
- Electric: 200+ Amp Service
- Sewer: Public Sewer
- Water: Public
Community & neighborhood
Location
- Region: Lansdale
- Subdivision: None Available
- Municipality: UPPER GWYNEDD TWP
Other
Other facts
- Listing agreement: Exclusive Right To Sell
- Listing terms: Cash,Conventional
- Ownership: Fee Simple
Price history
| Date | Event | Price |
|---|---|---|
| 12/28/2023 | Sold | $675,000$233/sqft |
Source: | ||
| 11/19/2023 | Contingent | $675,000$233/sqft |
Source: | ||
| 11/6/2023 | Price change | $675,000-2.2%$233/sqft |
Source: | ||
| 10/21/2023 | Listed for sale | $690,000+58.4%$238/sqft |
Source: | ||
| 5/19/2018 | Sold | $435,500+1.3%$150/sqft |
Source: Public Record Report a problem | ||
Public tax history
| Year | Property taxes | Tax assessment |
|---|---|---|
| 2025 | $8,190 +5.7% | $214,490 |
| 2024 | $7,752 | $214,490 |
| 2023 | $7,752 +7.2% | $214,490 |
Find assessor info on the county website
Neighborhood: 19446
Nearby schools
GreatSchools rating
- 8/10Gwynedd Square El SchoolGrades: K-6Distance: 0.4 mi
- 4/10Penndale Middle SchoolGrades: 7-9Distance: 2 mi
- 9/10North Penn Senior High SchoolGrades: 10-12Distance: 0.5 mi
Schools provided by the listing agent
- District: North Penn
Source: Bright MLS. This data may not be complete. We recommend contacting the local school district to confirm school assignments for this home.
Get a cash offer in 3 minutes
Find out how much your home could sell for in as little as 3 minutes with a no-obligation cash offer.
Estimated market value$761,600
Get a cash offer in 3 minutes
Find out how much your home could sell for in as little as 3 minutes with a no-obligation cash offer.
Estimated market value
$761,600

