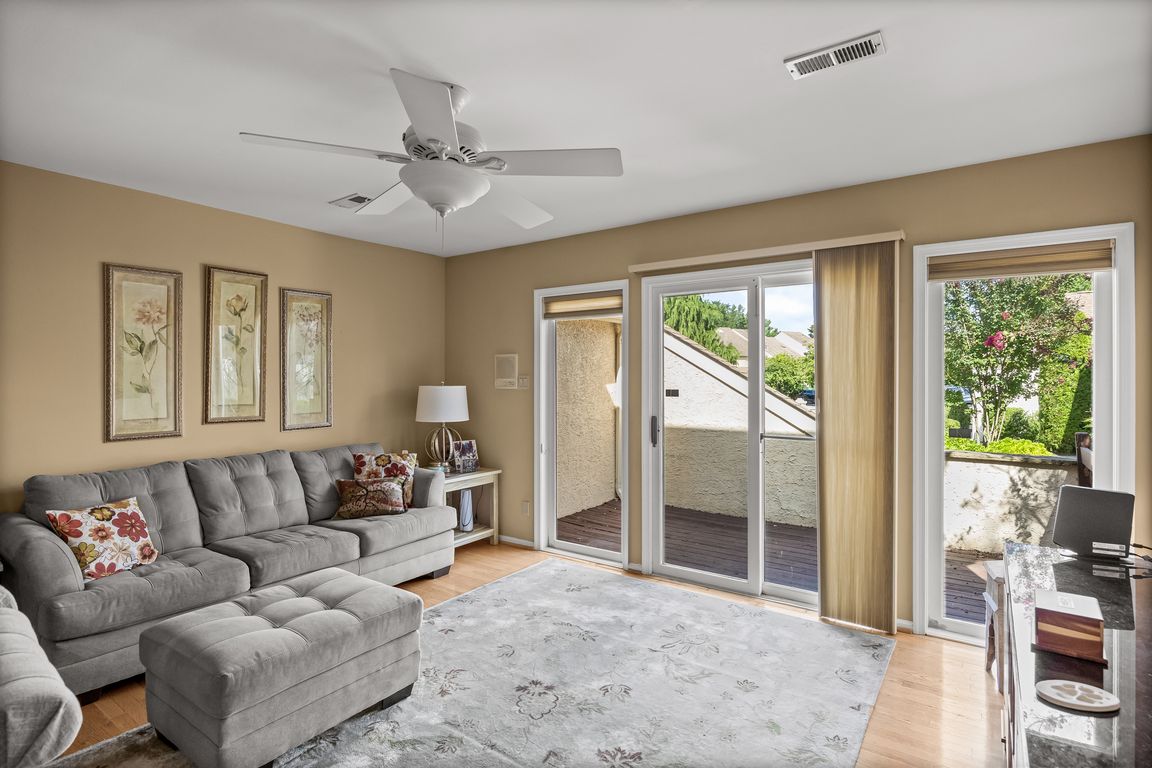
For salePrice cut: $10K (9/22)
$549,999
3beds
2,494sqft
1608 Chanticleer, Cherry Hill, NJ 08003
3beds
2,494sqft
Townhouse
Built in 1988
1 Garage space
$221 price/sqft
$1,260 monthly HOA fee
What's special
Three decksLarge walk-in closetCustom laundry roomFormal dining roomStainless steel appliancesOpen floor plan
Welcome to 1608 Chanticleer in the beautiful Cherry Hill, NJ. This home features 3 bedrooms and 2.5 bathrooms. Sundrenched and spacious, this home boasts just under 2,500 sq ft and numerous possibilities. Create an office in one of the spare bedrooms for working from home, or a playroom for the kiddos. ...
- 66 days |
- 812 |
- 15 |
Source: Bright MLS,MLS#: NJCD2099642
Travel times
Family Room
Kitchen
Primary Bedroom
Zillow last checked: 7 hours ago
Listing updated: September 27, 2025 at 07:10am
Listed by:
Stephen Pestridge 609-313-5695,
EXP Realty, LLC
Source: Bright MLS,MLS#: NJCD2099642
Facts & features
Interior
Bedrooms & bathrooms
- Bedrooms: 3
- Bathrooms: 3
- Full bathrooms: 2
- 1/2 bathrooms: 1
- Main level bathrooms: 1
Rooms
- Room types: Living Room, Dining Room, Bedroom 2, Bedroom 3, Kitchen, Family Room, Bedroom 1, Bathroom 1, Bathroom 2, Half Bath
Bedroom 1
- Level: Upper
Bedroom 2
- Level: Upper
Bedroom 3
- Level: Upper
Bathroom 1
- Level: Upper
Bathroom 2
- Level: Upper
Dining room
- Level: Main
Family room
- Level: Main
Half bath
- Level: Main
Kitchen
- Level: Main
Living room
- Level: Main
Heating
- Forced Air, Natural Gas
Cooling
- Central Air, Electric
Appliances
- Included: Microwave, Trash Compactor, Dishwasher, Disposal, Oven/Range - Electric, Refrigerator, Electric Water Heater
- Laundry: Main Level
Features
- Ceiling Fan(s), Family Room Off Kitchen, Open Floorplan, Eat-in Kitchen, Kitchen Island, Recessed Lighting, Walk-In Closet(s), Dry Wall
- Flooring: Carpet
- Has basement: No
- Number of fireplaces: 1
- Fireplace features: Electric
Interior area
- Total structure area: 2,494
- Total interior livable area: 2,494 sqft
- Finished area above ground: 2,494
Property
Parking
- Total spaces: 2
- Parking features: Garage Faces Front, Driveway, Paved, Attached
- Garage spaces: 1
- Uncovered spaces: 1
Accessibility
- Accessibility features: Accessible Approach with Ramp
Features
- Levels: Two
- Stories: 2
- Exterior features: Lighting
- Pool features: Community
Details
- Additional structures: Above Grade
- Parcel number: 0900520 0400001C1608
- Zoning: RESIDENTIAL
- Special conditions: Standard
Construction
Type & style
- Home type: Townhouse
- Architectural style: Contemporary
- Property subtype: Townhouse
Materials
- Frame
- Foundation: Crawl Space, Concrete Perimeter
- Roof: Asphalt
Condition
- Very Good
- New construction: No
- Year built: 1988
Utilities & green energy
- Electric: 150 Amps
- Sewer: Public Sewer
- Water: Public
- Utilities for property: Cable Available
Community & HOA
Community
- Subdivision: Chanticleer
HOA
- Has HOA: Yes
- Amenities included: Fitness Center, Jogging Path, Pool, Tennis Court(s)
- Services included: All Ground Fee, Common Area Maintenance, Maintenance Structure, Health Club, Maintenance Grounds, Pool(s), Snow Removal, Trash
- HOA fee: $630 monthly
- Condo and coop fee: $630 monthly
Location
- Region: Cherry Hill
- Municipality: CHERRY HILL TWP
Financial & listing details
- Price per square foot: $221/sqft
- Tax assessed value: $218,800
- Annual tax amount: $9,756
- Date on market: 8/13/2025
- Listing agreement: Exclusive Right To Sell
- Listing terms: Cash,Conventional
- Inclusions: All Appliances
- Ownership: Condominium