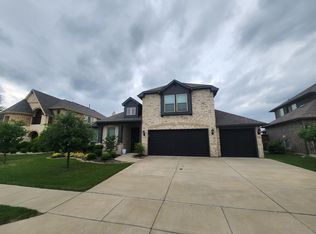Lovely 4-Bedroom, 3-Bath Home by Highland Homes This ready-to-move-in home offers an open floor plan with lots of natural light. It has 11-foot ceilings, 8-foot windows, and an extended patio. The kitchen has quartz countertops, and the primary bathroom has a garden tub and separate shower. Other features include a versatile study, decorative title fireplace, and 2-car garage. The home has been well-maintained and has upgraded flooring throughout. This turn-key home is a must-see! Schedule a showing today!
Renter responsible for all utilities, no smoking, and lawn maintenance. Last month's rent due at signing and small dogs are allowed. $50 Pet rent/ a month
House for rent
$3,050/mo
1608 Cedar Crest Dr, Forney, TX 75126
4beds
2,265sqft
Price may not include required fees and charges.
Single family residence
Available now
Dogs OK
Central air
Hookups laundry
Attached garage parking
-- Heating
What's special
Lots of natural lightOpen floor planExtended patioUpgraded flooringQuartz countertopsVersatile studySeparate shower
- 6 days
- on Zillow |
- -- |
- -- |
Travel times
Looking to buy when your lease ends?
See how you can grow your down payment with up to a 6% match & 4.15% APY.
Facts & features
Interior
Bedrooms & bathrooms
- Bedrooms: 4
- Bathrooms: 3
- Full bathrooms: 3
Cooling
- Central Air
Appliances
- Included: Dishwasher, Freezer, Microwave, Oven, Refrigerator, WD Hookup
- Laundry: Hookups
Features
- WD Hookup
- Flooring: Carpet, Hardwood
Interior area
- Total interior livable area: 2,265 sqft
Property
Parking
- Parking features: Attached
- Has attached garage: Yes
- Details: Contact manager
Features
- Exterior features: No Utilities included in rent
Details
- Parcel number: 00120800020017000202
Construction
Type & style
- Home type: SingleFamily
- Property subtype: Single Family Residence
Community & HOA
Location
- Region: Forney
Financial & listing details
- Lease term: 1 Year
Price history
| Date | Event | Price |
|---|---|---|
| 7/14/2025 | Listed for rent | $3,050$1/sqft |
Source: Zillow Rentals | ||
| 7/14/2025 | Listing removed | $435,000$192/sqft |
Source: NTREIS #20794615 | ||
| 6/9/2025 | Price change | $435,000-1.1%$192/sqft |
Source: NTREIS #20794615 | ||
| 4/10/2025 | Price change | $440,000-1.1%$194/sqft |
Source: NTREIS #20794615 | ||
| 2/9/2025 | Price change | $445,000-1.1%$196/sqft |
Source: NTREIS #20794615 | ||
![[object Object]](https://photos.zillowstatic.com/fp/fc46a34a0bdf76808d7f86f457d8d3b6-p_i.jpg)
