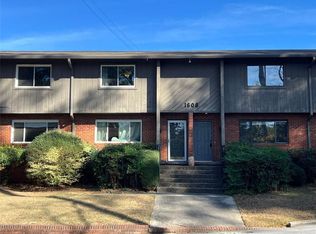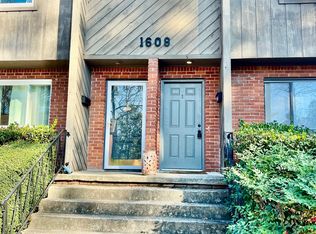Closed
$270,000
1608 Briarcliff Rd NE APT 3, Atlanta, GA 30306
2beds
1,064sqft
Townhouse, Residential
Built in 1961
871.2 Square Feet Lot
$268,200 Zestimate®
$254/sqft
$1,800 Estimated rent
Home value
$268,200
$247,000 - $292,000
$1,800/mo
Zestimate® history
Loading...
Owner options
Explore your selling options
What's special
Updated, Move-In-Ready Townhome in Briarcrest Townhomes! Perfectly located in the back of the neighborhood providing a beautiful view of the pool and green-space. Private fenced in patio great for grilling and entertaining. NEW kitchen cabinets and granite countertops opening up to a lovely separate dining area. NEW LVP flooring and carpet, NEW paint, trim and so much more. Spacious living room. Upstairs boasts of a nice size primary suite, additional bedroom and full bath with conveniently located laundry. Assigned parking spot directly across from the front door with available guest parking. Storage Unit available in separate on-site building. Located near Emory University campus, CDC, Emory Village, Toco Hills, Virginia Highlands, Woodland Hills and so much more. Along with shopping, dining, parks, museums and all that Atlanta has to offer. NO RENTAL RESTRICTIONS!
Zillow last checked: 8 hours ago
Listing updated: July 01, 2025 at 10:56pm
Listing Provided by:
Delaine Still,
Realty East
Bought with:
RICHARD BRYSON, 300623
Triforium, Inc.
Source: FMLS GA,MLS#: 7506547
Facts & features
Interior
Bedrooms & bathrooms
- Bedrooms: 2
- Bathrooms: 2
- Full bathrooms: 1
- 1/2 bathrooms: 1
Primary bedroom
- Features: Split Bedroom Plan
- Level: Split Bedroom Plan
Bedroom
- Features: Split Bedroom Plan
Primary bathroom
- Features: Tub/Shower Combo
Dining room
- Features: Separate Dining Room
Kitchen
- Features: Cabinets White, Stone Counters
Heating
- Central
Cooling
- Central Air
Appliances
- Included: Dishwasher, Dryer, Microwave, Refrigerator, Washer
- Laundry: Laundry Closet, Upper Level
Features
- Entrance Foyer, Recessed Lighting, Walk-In Closet(s)
- Flooring: Carpet, Ceramic Tile, Luxury Vinyl
- Windows: None
- Basement: None
- Has fireplace: No
- Fireplace features: None
- Common walls with other units/homes: 2+ Common Walls
Interior area
- Total structure area: 1,064
- Total interior livable area: 1,064 sqft
Property
Parking
- Total spaces: 2
- Parking features: Assigned
Accessibility
- Accessibility features: None
Features
- Levels: Two
- Stories: 2
- Patio & porch: Patio
- Exterior features: Private Yard, No Dock
- Pool features: In Ground
- Spa features: None
- Fencing: Back Yard,Fenced,Wood
- Has view: Yes
- View description: City
- Waterfront features: None
- Body of water: None
Lot
- Size: 871.20 sqft
- Features: Back Yard, Level
Details
- Parcel number: 18 057 11 016
- Other equipment: None
- Horse amenities: None
Construction
Type & style
- Home type: Townhouse
- Architectural style: Traditional
- Property subtype: Townhouse, Residential
- Attached to another structure: Yes
Materials
- Brick, Wood Siding
- Foundation: Block
- Roof: Composition
Condition
- Resale
- New construction: No
- Year built: 1961
Utilities & green energy
- Electric: 110 Volts, 220 Volts
- Sewer: Public Sewer
- Water: Public
- Utilities for property: Cable Available, Electricity Available, Sewer Available, Water Available
Green energy
- Energy efficient items: Insulation, Thermostat
- Energy generation: None
Community & neighborhood
Security
- Security features: Smoke Detector(s)
Community
- Community features: Homeowners Assoc, Near Public Transport, Near Schools, Near Shopping, Park, Pool, Restaurant, Sidewalks, Storage, Street Lights
Location
- Region: Atlanta
- Subdivision: Briarcrest Townhomes
HOA & financial
HOA
- Has HOA: Yes
Other
Other facts
- Listing terms: Cash,Conventional,FHA
- Ownership: Fee Simple
- Road surface type: Asphalt
Price history
| Date | Event | Price |
|---|---|---|
| 6/27/2025 | Sold | $270,000-3.6%$254/sqft |
Source: | ||
| 6/12/2025 | Pending sale | $280,000$263/sqft |
Source: | ||
| 6/12/2025 | Listed for sale | $280,000$263/sqft |
Source: | ||
| 5/30/2025 | Pending sale | $280,000$263/sqft |
Source: | ||
| 1/10/2025 | Listed for sale | $280,000$263/sqft |
Source: | ||
Public tax history
Tax history is unavailable.
Neighborhood: Druid Hills
Nearby schools
GreatSchools rating
- 7/10Fernbank Elementary SchoolGrades: PK-5Distance: 1.9 mi
- 5/10Druid Hills Middle SchoolGrades: 6-8Distance: 3.9 mi
- 6/10Druid Hills High SchoolGrades: 9-12Distance: 1.3 mi
Schools provided by the listing agent
- Elementary: Fernbank
- Middle: Druid Hills
- High: Druid Hills
Source: FMLS GA. This data may not be complete. We recommend contacting the local school district to confirm school assignments for this home.
Get a cash offer in 3 minutes
Find out how much your home could sell for in as little as 3 minutes with a no-obligation cash offer.
Estimated market value
$268,200
Get a cash offer in 3 minutes
Find out how much your home could sell for in as little as 3 minutes with a no-obligation cash offer.
Estimated market value
$268,200

