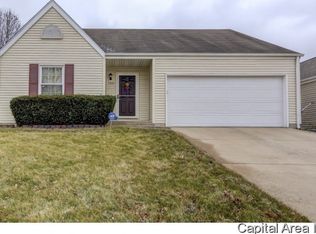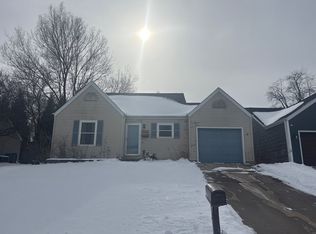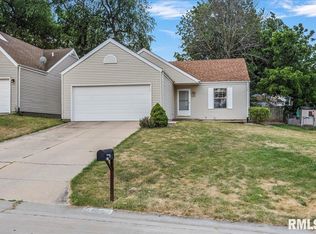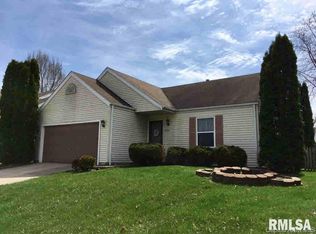Sold for $153,000
$153,000
1608 Brenda Ct, Springfield, IL 62702
3beds
1,068sqft
Single Family Residence, Residential
Built in 1993
6,001.2 Square Feet Lot
$164,400 Zestimate®
$143/sqft
$1,390 Estimated rent
Home value
$164,400
$148,000 - $182,000
$1,390/mo
Zestimate® history
Loading...
Owner options
Explore your selling options
What's special
Coming Soon! This gorgeous home is coming soon to the market and goes live on the MLS August 1st, 2024. This fantastic ranch style, 3 bedroom, 2 full bathrooms is in Springfield High School's District. The totally dry and usable basement is ready for you to add more finished living space. Make it a large family room with a bedroom if you add an egress window. The home is water proofed by Wood's Basement Systems. This home has been well cared for and it shows. The backyard is fenced and boasts extensive professional landscaping which is beautiful. All appliances stay, stove, fridge, disposal, dish washer, front loader washer and dryer too. The furnace is a 95% efficient model and the air conditioning is ice cold. Wait until you see the custom garage screen, great for all your parties. Square footage is deemed accurate but not warranted.
Zillow last checked: 8 hours ago
Listing updated: October 01, 2024 at 01:01pm
Listed by:
John T McIntyre johnsellshouses@yahoo.com,
Do Realty Services, Inc.
Bought with:
Tony Smarjesse, 475140159
RE/MAX Professionals
Source: RMLS Alliance,MLS#: CA1030592 Originating MLS: Capital Area Association of Realtors
Originating MLS: Capital Area Association of Realtors

Facts & features
Interior
Bedrooms & bathrooms
- Bedrooms: 3
- Bathrooms: 2
- Full bathrooms: 2
Bedroom 1
- Level: Main
- Dimensions: 13ft 2in x 11ft 0in
Bedroom 2
- Level: Main
- Dimensions: 10ft 6in x 10ft 0in
Bedroom 3
- Level: Main
- Dimensions: 10ft 0in x 10ft 0in
Other
- Area: 80
Kitchen
- Level: Main
- Dimensions: 11ft 3in x 10ft 0in
Living room
- Level: Main
- Dimensions: 14ft 0in x 12ft 0in
Main level
- Area: 988
Heating
- Forced Air
Cooling
- Central Air
Appliances
- Included: Dishwasher, Disposal, Dryer, Range Hood, Range, Refrigerator, Washer
Features
- Windows: Window Treatments
- Basement: Full,Partially Finished
- Attic: Storage
Interior area
- Total structure area: 988
- Total interior livable area: 1,068 sqft
Property
Parking
- Total spaces: 2
- Parking features: Attached
- Attached garage spaces: 2
- Details: Number Of Garage Remotes: 1
Features
- Patio & porch: Patio
Lot
- Size: 6,001 sqft
- Dimensions: 60 x 100.02
- Features: Sloped
Details
- Parcel number: 14290253034
Construction
Type & style
- Home type: SingleFamily
- Architectural style: Ranch
- Property subtype: Single Family Residence, Residential
Materials
- Frame, Vinyl Siding
- Foundation: Concrete Perimeter
- Roof: Shingle
Condition
- New construction: No
- Year built: 1993
Utilities & green energy
- Sewer: Public Sewer
- Water: Public
Green energy
- Energy efficient items: High Efficiency Air Cond, High Efficiency Heating
Community & neighborhood
Location
- Region: Springfield
- Subdivision: Forest Hills
HOA & financial
HOA
- Has HOA: Yes
- HOA fee: $50 annually
Other
Other facts
- Road surface type: Paved
Price history
| Date | Event | Price |
|---|---|---|
| 9/27/2024 | Sold | $153,000+5.9%$143/sqft |
Source: | ||
| 7/30/2024 | Pending sale | $144,500+46%$135/sqft |
Source: | ||
| 7/10/2023 | Listing removed | -- |
Source: Zillow Rentals Report a problem | ||
| 7/9/2023 | Listed for rent | $1,200$1/sqft |
Source: Zillow Rentals Report a problem | ||
| 5/18/2018 | Sold | $99,000-0.9%$93/sqft |
Source: | ||
Public tax history
| Year | Property taxes | Tax assessment |
|---|---|---|
| 2024 | $2,989 +5.7% | $41,585 +9.5% |
| 2023 | $2,828 +5.1% | $37,984 +5.4% |
| 2022 | $2,691 +4.2% | $36,031 +3.9% |
Find assessor info on the county website
Neighborhood: 62702
Nearby schools
GreatSchools rating
- 3/10Dubois Elementary SchoolGrades: K-5Distance: 0.8 mi
- 2/10U S Grant Middle SchoolGrades: 6-8Distance: 0.8 mi
- 7/10Springfield High SchoolGrades: 9-12Distance: 1.2 mi
Get pre-qualified for a loan
At Zillow Home Loans, we can pre-qualify you in as little as 5 minutes with no impact to your credit score.An equal housing lender. NMLS #10287.



