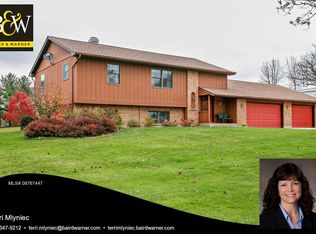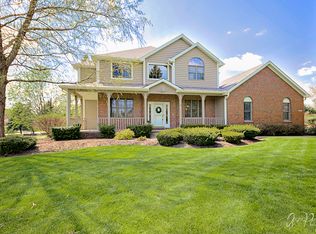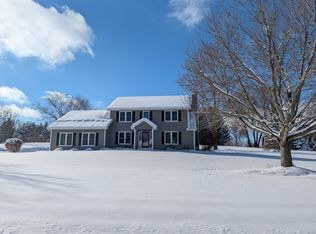Closed
$760,000
1608 Breezy Lawn Rd, Spring Grove, IL 60081
4beds
2,850sqft
Single Family Residence
Built in 2007
1.7 Acres Lot
$793,900 Zestimate®
$267/sqft
$3,736 Estimated rent
Home value
$793,900
$754,000 - $834,000
$3,736/mo
Zestimate® history
Loading...
Owner options
Explore your selling options
What's special
When only the best will do! Contractors family home with no expense spared. Long concrete driveway welcomes you to the private setting on almost 2 wooded acres with some of the oldest oak trees in McHenry county. All brick exterior, cozy front porch, 1200+ sq. ft. heated attached garage. Impressive entry with mosaic & travertine tile lead to the spacious great room with hardwood floors and full masonry fireplace. Kitchen features custom Amish cabinets, granite counters, travertine floor, stainless appliances, cook top with pot filler, & walk in pantry. Spacious dining room with full wet bar and room for all your dinner guests. Primary bedroom features tray ceiling, walk-in closet, hardwood floors, and luxury bathroom. Two additional 1st floor bedrooms/office both with hardwood floors. Laundry room with lots of space, granite counters, & additional refrigerator with ice maker. Amazing sunroom with walls of windows and custom tile flooring overlook the private yard with heated in ground pool, large garden area, & rows of grape vines for the wine making enthusiast! Full basement is partially finished with full bath featuring large tile shower, double sink, & resort sized sauna room! Two additional bedrooms are framed for your custom completion. Additional masonry fireplace in unfinished family room. Heated floors through out lower level keep it comfortable year round. Home features central vac. on both levels, central audio system, on demand well pump for even water pressure, custom oak trim, solid oak panel doors, Anderson casement windows and so much more.
Zillow last checked: 8 hours ago
Listing updated: November 17, 2025 at 10:55pm
Listing courtesy of:
Timothy Conner 847-877-5822,
Robert E. Frank Real Estate
Bought with:
Margaret Labus
Berkshire Hathaway HomeServices Starck Real Estate
Source: MRED as distributed by MLS GRID,MLS#: 12444188
Facts & features
Interior
Bedrooms & bathrooms
- Bedrooms: 4
- Bathrooms: 3
- Full bathrooms: 3
Primary bedroom
- Features: Flooring (Hardwood), Bathroom (Full, Double Sink, Whirlpool & Sep Shwr)
- Level: Main
- Area: 374 Square Feet
- Dimensions: 17X22
Bedroom 2
- Features: Flooring (Hardwood)
- Level: Main
- Area: 169 Square Feet
- Dimensions: 13X13
Bedroom 3
- Level: Basement
- Area: 156 Square Feet
- Dimensions: 12X13
Bedroom 4
- Level: Basement
- Area: 156 Square Feet
- Dimensions: 12X13
Dining room
- Features: Flooring (Hardwood)
- Level: Main
- Area: 300 Square Feet
- Dimensions: 15X20
Family room
- Features: Flooring (Travertine)
- Level: Main
- Area: 416 Square Feet
- Dimensions: 16X26
Kitchen
- Features: Flooring (Travertine)
- Level: Main
- Area: 228 Square Feet
- Dimensions: 12X19
Laundry
- Features: Flooring (Travertine)
- Level: Main
- Area: 170 Square Feet
- Dimensions: 10X17
Living room
- Features: Flooring (Hardwood)
- Level: Main
- Area: 520 Square Feet
- Dimensions: 20X26
Office
- Features: Flooring (Hardwood)
- Level: Main
- Area: 156 Square Feet
- Dimensions: 12X13
Heating
- Natural Gas, Radiant Floor
Cooling
- Central Air
Appliances
- Included: Gas Water Heater
- Laundry: Main Level, Gas Dryer Hookup, In Unit, Sink
Features
- Vaulted Ceiling(s), Sauna, Wet Bar, 1st Floor Bedroom, 1st Floor Full Bath, Walk-In Closet(s), High Ceilings, Special Millwork, Dining Combo, Granite Counters, Pantry, Workshop
- Flooring: Hardwood
- Doors: French Doors, Sliding Doors, 6 Panel Door(s), Sliding Glass Door(s)
- Windows: Window Treatments, Insulated Windows, Screens, Wood Frames, Some Stained Glass
- Basement: Partially Finished,Exterior Entry,9 ft + pour,Sleeping Area,Daylight,Full,Walk-Out Access
- Number of fireplaces: 2
- Fireplace features: Wood Burning, Gas Starter, Masonry, Living Room, Basement
Interior area
- Total structure area: 5,700
- Total interior livable area: 2,850 sqft
- Finished area below ground: 850
Property
Parking
- Total spaces: 10
- Parking features: Concrete, Garage Door Opener, Heated Garage, Garage, Garage Owned, Attached, Driveway, Owned
- Attached garage spaces: 4
- Has uncovered spaces: Yes
Accessibility
- Accessibility features: No Disability Access
Features
- Stories: 1
- Patio & porch: Deck
- Exterior features: Fire Pit, Lighting
- Pool features: In Ground
- Fencing: Partial
Lot
- Size: 1.70 Acres
- Dimensions: 251 x 393 x 103 x 465
- Features: Landscaped, Wooded, Mature Trees, Garden
Details
- Parcel number: 0506376005
- Special conditions: None
- Other equipment: Water-Softener Owned, Central Vacuum, Ceiling Fan(s)
Construction
Type & style
- Home type: SingleFamily
- Architectural style: Ranch
- Property subtype: Single Family Residence
Materials
- Brick
- Foundation: Concrete Perimeter
- Roof: Asphalt
Condition
- New construction: No
- Year built: 2007
Utilities & green energy
- Electric: Circuit Breakers, 200+ Amp Service
- Sewer: Septic Tank
- Water: Well
Community & neighborhood
Security
- Security features: Carbon Monoxide Detector(s)
Community
- Community features: Street Lights, Street Paved
Location
- Region: Spring Grove
- Subdivision: Breezy Lawn Estates
Other
Other facts
- Listing terms: Conventional
- Ownership: Fee Simple
Price history
| Date | Event | Price |
|---|---|---|
| 11/17/2025 | Sold | $760,000-7.3%$267/sqft |
Source: | ||
| 9/23/2025 | Contingent | $819,900$288/sqft |
Source: | ||
| 8/29/2025 | Listed for sale | $819,900+1071.3%$288/sqft |
Source: | ||
| 8/16/2001 | Sold | $70,000$25/sqft |
Source: Public Record Report a problem | ||
Public tax history
| Year | Property taxes | Tax assessment |
|---|---|---|
| 2024 | $8,444 +4.1% | $133,491 +10% |
| 2023 | $8,113 +3.8% | $121,391 +13.7% |
| 2022 | $7,817 +5.6% | $106,783 +6.1% |
Find assessor info on the county website
Neighborhood: 60081
Nearby schools
GreatSchools rating
- 6/10Richmond Grade SchoolGrades: PK-5Distance: 4.4 mi
- 6/10Nippersink Middle SchoolGrades: 6-8Distance: 4.1 mi
- 8/10Richmond-Burton High SchoolGrades: 9-12Distance: 4.9 mi
Schools provided by the listing agent
- Elementary: Richmond Grade School
- Middle: Nippersink Middle School
- High: Richmond-Burton Community High S
- District: 2
Source: MRED as distributed by MLS GRID. This data may not be complete. We recommend contacting the local school district to confirm school assignments for this home.

Get pre-qualified for a loan
At Zillow Home Loans, we can pre-qualify you in as little as 5 minutes with no impact to your credit score.An equal housing lender. NMLS #10287.
Sell for more on Zillow
Get a free Zillow Showcase℠ listing and you could sell for .
$793,900
2% more+ $15,878
With Zillow Showcase(estimated)
$809,778

