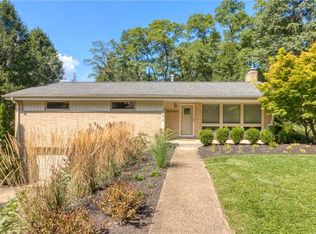Sold for $457,500 on 09/29/23
$457,500
1608 Branning Rd, Pittsburgh, PA 15235
5beds
4,950sqft
Single Family Residence
Built in 1971
0.35 Acres Lot
$519,100 Zestimate®
$92/sqft
$3,714 Estimated rent
Home value
$519,100
$488,000 - $561,000
$3,714/mo
Zestimate® history
Loading...
Owner options
Explore your selling options
What's special
Welcome to this exquisite Tudor-style home located in the charming Churchill neighborhood. Step into a move-in ready oasis that has undergone numerous impressive updates. From the new roof to the updated windows, this home ensures both comfort and style. The massive master owner suite offers a peaceful retreat, complete with a master bathroom. Additionally, you'll find three more generously sized bedrooms, accompanied by two full baths.
For those seeking entertainment options, fret not. The game room awaits, complete with a cozy fireplace and wet bar, creating the perfect ambiance for hosting game nights or enjoying movie marathons. This property also offers an in-law suite with a separate living area, kitchen, bedroom, and full bath. Perfect for accommodating extended family or guests. Slide open the inviting glass doors and step out onto the patio, where you'll find a beautifully fenced and updated yard.
Do not miss the opportunity to make this exquisite Tudor-style home your own.
Zillow last checked: 8 hours ago
Listing updated: September 29, 2023 at 11:49am
Listed by:
Samer Abdelahad 724-941-8680,
CENTURY 21 FRONTIER REALTY
Bought with:
LeSans Montgomery
RE/MAX SELECT REALTY
Source: WPMLS,MLS#: 1614978 Originating MLS: West Penn Multi-List
Originating MLS: West Penn Multi-List
Facts & features
Interior
Bedrooms & bathrooms
- Bedrooms: 5
- Bathrooms: 5
- Full bathrooms: 4
- 1/2 bathrooms: 1
Primary bedroom
- Level: Upper
- Dimensions: 18X14
Bedroom 2
- Level: Upper
- Dimensions: 22X13
Bedroom 3
- Level: Upper
- Dimensions: 14X12
Bedroom 4
- Level: Upper
- Dimensions: 12X18
Bedroom 5
- Level: Lower
- Dimensions: 22X10
Dining room
- Level: Main
- Dimensions: 15X14
Entry foyer
- Level: Main
- Dimensions: 13X15
Family room
- Level: Main
- Dimensions: 12X14
Game room
- Level: Lower
- Dimensions: 30X14
Kitchen
- Level: Main
- Dimensions: 12X11
Kitchen
- Level: Lower
- Dimensions: 5X8
Laundry
- Level: Lower
- Dimensions: 12X8
Living room
- Level: Main
- Dimensions: 23X18
Living room
- Level: Lower
- Dimensions: 16X15
Heating
- Forced Air, Gas
Cooling
- Central Air
Appliances
- Included: Some Electric Appliances, Cooktop, Dryer, Dishwasher, Disposal, Microwave, Stove, Washer
Features
- Pantry
- Flooring: Carpet, Ceramic Tile, Hardwood
- Basement: Finished,Walk-Out Access
- Number of fireplaces: 2
- Fireplace features: Gas, Wood Burning
Interior area
- Total structure area: 4,950
- Total interior livable area: 4,950 sqft
Property
Parking
- Total spaces: 2
- Parking features: Attached, Garage, Garage Door Opener
- Has attached garage: Yes
Features
- Levels: Two
- Stories: 2
- Pool features: None
Lot
- Size: 0.35 Acres
- Dimensions: 0.3543
Details
- Parcel number: 0371B00100000000
Construction
Type & style
- Home type: SingleFamily
- Architectural style: Two Story,Tudor
- Property subtype: Single Family Residence
Materials
- Brick
- Roof: Shake
Condition
- Resale
- Year built: 1971
Utilities & green energy
- Sewer: Public Sewer
- Water: Public
Community & neighborhood
Location
- Region: Pittsburgh
- Subdivision: C L Larson
Price history
| Date | Event | Price |
|---|---|---|
| 9/29/2023 | Sold | $457,500-8.2%$92/sqft |
Source: | ||
| 8/19/2023 | Contingent | $498,500$101/sqft |
Source: | ||
| 8/2/2023 | Price change | $498,500-4%$101/sqft |
Source: | ||
| 7/30/2023 | Price change | $519,500-5.5%$105/sqft |
Source: | ||
| 7/17/2023 | Listed for sale | $549,900+48.6%$111/sqft |
Source: | ||
Public tax history
| Year | Property taxes | Tax assessment |
|---|---|---|
| 2025 | $11,880 +6.6% | $284,200 |
| 2024 | $11,149 +729.4% | $284,200 |
| 2023 | $1,344 | $284,200 |
Find assessor info on the county website
Neighborhood: Churchill
Nearby schools
GreatSchools rating
- 4/10Wilkins El SchoolGrades: PK-5Distance: 1.1 mi
- NAWoodland Hills AcademyGrades: K-8Distance: 2.7 mi
- 2/10Woodland Hills Senior High SchoolGrades: 9-12Distance: 0.8 mi
Schools provided by the listing agent
- District: Woodland Hills
Source: WPMLS. This data may not be complete. We recommend contacting the local school district to confirm school assignments for this home.

Get pre-qualified for a loan
At Zillow Home Loans, we can pre-qualify you in as little as 5 minutes with no impact to your credit score.An equal housing lender. NMLS #10287.
Sell for more on Zillow
Get a free Zillow Showcase℠ listing and you could sell for .
$519,100
2% more+ $10,382
With Zillow Showcase(estimated)
$529,482