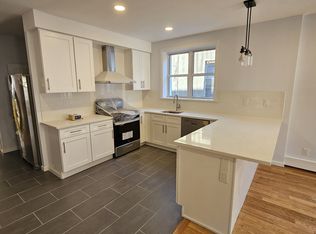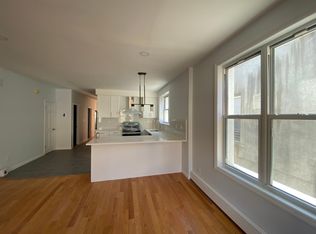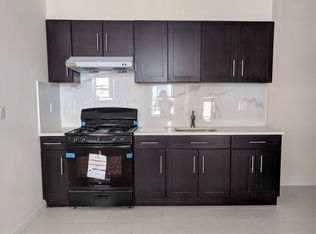Sold for $1,900,000
$1,900,000
1608 Avenue R, Brooklyn, NY 11229
11beds
5,200sqft
Multi Family
Built in 1930
-- sqft lot
$2,275,100 Zestimate®
$365/sqft
$2,683 Estimated rent
Home value
$2,275,100
$2.00M - $2.59M
$2,683/mo
Zestimate® history
Loading...
Owner options
Explore your selling options
What's special
Amazing 5200sqft Semi-detached Brick Three family house located in Homecrest neighborhood. There are 4 stories and a walk-in basement. The first floor features 3 large bedrooms with 2 bathrooms. A spacious beautiful living room, a kitchen with custom cabinets with plenty of storage space. The second floor features 4 bedrooms and 2 bathrooms. Beautiful kitchen, living room, and dining room. The third and the fourth floor are used as a 4 bedroom 2 bath duplex. The third floor features an open kitchen connected with a large area that is used as a dining room and living room, 3 large bedrooms, 1 bathroom, and access to a balcony. The fourth floor features a huge bedroom with a connecting bathroom, and a beautiful sunroom leading to the roof terrace for your relaxation and entertainment. There is a big storage room on the roof. Every floor has plenty of large windows that brighten up the place with natural light. The large finished basement features 1 bathroom and laundry room. Attached double car garage with a community driveway that can park 3 cars. Three separate boilers and water heaters. Building size 20 x 70 on lot 24 x 92. Annual property tax is $15,200. A great house for living or investment. Near Kings Highway shopping districts, supermarkets, and restaurants. Public transportation options include B, Q Train, and B2 and B31 buses. Convenient to all!
Zillow last checked: 8 hours ago
Listing updated: May 01, 2023 at 07:59am
Listed by:
Kelly Wu 917-916-2368,
RE/MAX Edge
Source: BNYMLS,MLS#: 466492
Facts & features
Interior
Bedrooms & bathrooms
- Bedrooms: 11
- Bathrooms: 7
- Full bathrooms: 7
Heating
- Natural Gas, Hot Water
Cooling
- A/C Unit, Wall Unit(s), Window Unit(s)
Appliances
- Included: Dryer, Refrigerator, Stove, Washer, Gas Water Heater
- Laundry: Laundry Area
Features
- Flooring: Hardwood, Marble, Tile
- Basement: Finished,Full
Interior area
- Total structure area: 5,200
- Total interior livable area: 5,200 sqft
Property
Parking
- Total spaces: 3
- Parking features: Community Drive, 3 Spaces, Attached Garage
- Has attached garage: Yes
- Has uncovered spaces: Yes
Features
- Stories: 4
- Patio & porch: Terrace
Lot
- Size: 2,208 sqft
- Dimensions: 24x92
- Features: Back Yard
Details
- Foundation area: 1400
- Parcel number: 068210104
- Zoning: R5B
- Special conditions: Arm's Length
Construction
Type & style
- Home type: MultiFamily
- Property subtype: Multi Family
- Attached to another structure: Yes
Materials
- Brick, Stucco
- Foundation: Concrete Perimeter
- Roof: Asphalt/Tar,Flat
Condition
- Year built: 1930
Utilities & green energy
- Electric: 110 V, 220 Volts
Community & neighborhood
Location
- Region: Brooklyn
- Subdivision: Brooklyn
Price history
| Date | Event | Price |
|---|---|---|
| 5/1/2023 | Sold | $1,900,000-11.1%$365/sqft |
Source: | ||
| 1/20/2023 | Pending sale | $2,138,000$411/sqft |
Source: | ||
| 12/2/2022 | Price change | $2,138,000-6.2%$411/sqft |
Source: | ||
| 9/12/2022 | Listed for sale | $2,280,000+1653.8%$438/sqft |
Source: | ||
| 7/8/2016 | Sold | $130,000-67.1%$25/sqft |
Source: Public Record Report a problem | ||
Public tax history
| Year | Property taxes | Tax assessment |
|---|---|---|
| 2024 | $15,826 | $147,660 -5.8% |
| 2023 | -- | $156,720 +10.1% |
| 2022 | -- | $142,380 +29.5% |
Find assessor info on the county website
Neighborhood: Sheepshead Bay
Nearby schools
GreatSchools rating
- 6/10Ps 255 Barbara Reing SchoolGrades: K-5Distance: 0.1 mi
- 7/10Jhs 234 Arthur W CunninghamGrades: 6-8Distance: 0.1 mi
- 4/10James Madison High SchoolGrades: 9-12Distance: 0.6 mi


