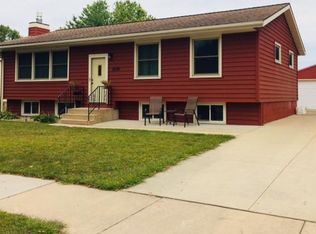Closed
$250,000
1608 9th Ave SE, Rochester, MN 55904
3beds
2,236sqft
Single Family Residence
Built in 1968
7,405.2 Square Feet Lot
$257,800 Zestimate®
$112/sqft
$1,904 Estimated rent
Home value
$257,800
$235,000 - $278,000
$1,904/mo
Zestimate® history
Loading...
Owner options
Explore your selling options
What's special
An affordable Ranch style home with 3 bedrooms, 2 bathrooms and an oversized single car garage. All bedrooms are on the main floor. The living room is spacious and has a lot of natural light with the west facing windows. The roof has newer architectural shingles, the windows have been upgraded and it has carefree steel siding. If you can do painting and carpet this is the perfect home to gain “sweat equity”. The basement family room is huge and wide open to meet any requirement your heart desires. There is a basement storage room, storage closets and a workshop area. The water heater is brand new in May/2024. The washer and dryer stay with the home. There is a garden for growing all the fun things! This Meadow Park location is close to all schools, shopping, parks, bike trails, and easy access downtown Rochester and to main highways.
Zillow last checked: 8 hours ago
Listing updated: July 02, 2025 at 12:26am
Listed by:
Mark Kieffer 507-259-1379,
Dwell Realty Group LLC
Bought with:
Robin E Wolfram
Dwell Realty Group LLC
Source: NorthstarMLS as distributed by MLS GRID,MLS#: 6530879
Facts & features
Interior
Bedrooms & bathrooms
- Bedrooms: 3
- Bathrooms: 2
- Full bathrooms: 1
- 3/4 bathrooms: 1
Bedroom 1
- Level: Main
- Area: 132 Square Feet
- Dimensions: 12x11
Bedroom 2
- Level: Main
- Area: 100 Square Feet
- Dimensions: 10x10
Bedroom 3
- Level: Main
- Area: 100 Square Feet
- Dimensions: 10x10
Dining room
- Level: Main
- Area: 99 Square Feet
- Dimensions: 11x9
Family room
- Level: Basement
- Area: 533 Square Feet
- Dimensions: 41x13
Kitchen
- Level: Main
- Area: 80 Square Feet
- Dimensions: 10x8
Living room
- Level: Main
- Area: 247 Square Feet
- Dimensions: 19x13
Storage
- Level: Basement
- Area: 110 Square Feet
- Dimensions: 11x10
Heating
- Forced Air
Cooling
- Central Air
Appliances
- Included: Disposal, Dryer, Exhaust Fan, Range, Refrigerator, Washer, Water Softener Owned
Features
- Basement: Block,Full,Partially Finished
- Has fireplace: No
Interior area
- Total structure area: 2,236
- Total interior livable area: 2,236 sqft
- Finished area above ground: 1,118
- Finished area below ground: 561
Property
Parking
- Total spaces: 1
- Parking features: Detached, Concrete, Garage Door Opener
- Garage spaces: 1
- Has uncovered spaces: Yes
Accessibility
- Accessibility features: Grab Bars In Bathroom
Features
- Levels: One
- Stories: 1
- Patio & porch: Patio
- Fencing: None
Lot
- Size: 7,405 sqft
- Dimensions: .17 acres
- Features: Near Public Transit
Details
- Foundation area: 1118
- Parcel number: 641231013437
- Zoning description: Residential-Single Family
Construction
Type & style
- Home type: SingleFamily
- Property subtype: Single Family Residence
Materials
- Steel Siding, Frame
- Roof: Age 8 Years or Less
Condition
- Age of Property: 57
- New construction: No
- Year built: 1968
Utilities & green energy
- Electric: Circuit Breakers
- Gas: Natural Gas
- Sewer: City Sewer/Connected
- Water: City Water/Connected
Community & neighborhood
Location
- Region: Rochester
- Subdivision: Meadow Park Resub C-Torrens
HOA & financial
HOA
- Has HOA: No
Price history
| Date | Event | Price |
|---|---|---|
| 7/1/2024 | Sold | $250,000+4.2%$112/sqft |
Source: | ||
| 5/11/2024 | Pending sale | $240,000$107/sqft |
Source: | ||
| 5/7/2024 | Listed for sale | $240,000$107/sqft |
Source: | ||
Public tax history
| Year | Property taxes | Tax assessment |
|---|---|---|
| 2024 | $2,635 | $197,500 -4.5% |
| 2023 | -- | $206,800 +0.3% |
| 2022 | $2,462 +8.5% | $206,200 +17% |
Find assessor info on the county website
Neighborhood: Meadow Park
Nearby schools
GreatSchools rating
- 3/10Franklin Elementary SchoolGrades: PK-5Distance: 0.3 mi
- 9/10Mayo Senior High SchoolGrades: 8-12Distance: 0.3 mi
- 4/10Willow Creek Middle SchoolGrades: 6-8Distance: 0.9 mi
Schools provided by the listing agent
- Elementary: Ben Franklin
- Middle: Willow Creek
- High: Mayo
Source: NorthstarMLS as distributed by MLS GRID. This data may not be complete. We recommend contacting the local school district to confirm school assignments for this home.
Get pre-qualified for a loan
At Zillow Home Loans, we can pre-qualify you in as little as 5 minutes with no impact to your credit score.An equal housing lender. NMLS #10287.
