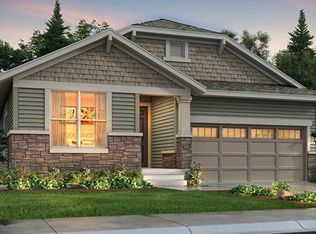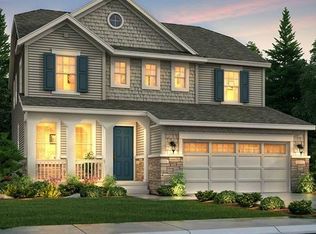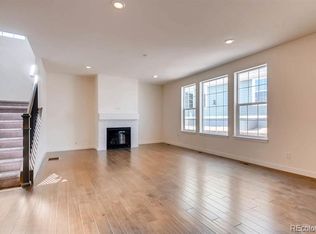4 bedrooms, 4 full bathrooms Total structure area: 3,302 sqft 2,103 sqft above ground, 1,199 sqft finished carpeted basement Other interior features - Porch/Deck Area:88 sqft - Garage Attached:473 sqft - Land: 5,184 sqft Beautiful newer stunning 2-story Lennar home built in 2018 at the desirable Cottonwood Highlands community/Dove Village. Modern and open floor plan enhanced with rich hardwood floors throughout main level, and 9 ft. ceilings. The front door opens to designated entry for greeting your guests. The hallway flows into an open concept floor plan. 1st floor has a bedroom and full bath, good for office, study or guestroom. The Living Room features a beautiful gas, stone stacked fireplace, open to large kitchen with island, gorgeous granite countertops, upgraded backsplash, stainless steel appliances and dedicated food pantry. The kitchen flows seamlessly into the dining area and living room and is perfect for entertaining. Three bedrooms upstairs. Master bedroom is huge with spa-inspired 5-piece bath and double sinks, a large walk-in closet. 2 other bedrooms with a shared bathroom. Spacious Laundry room upstairs with cabinets. Central heating and cooling system. Finished basement including a wet bar area with gorgeous and newer cabinets, tiles and granite countertops. Basement has a large area for entertainment and home theatre and is pre-wired for surround speakers. A separate area for office, study or guests, with a full bathroom and lots of storage space. 2 car attached garage and epoxy garage floor that keeps it clean. Landscaping and fencing in place! Enhanced security with ring door bell. Honeywell lyric round Wi-Fi thermostat installed to save energy and control temperature on your phone. Fiber Internet available through Century Link or cable internet through Comcast. Cat5e and some Cat6 internet access points on all floors and rooms. Built-in Wi-Fi access points if you choose to use them. Downtown Denver is about 30-min drive and Castle Rock is 20-minute drive. This home is close to the Cherry Creek Trail and many other walking trails, quick access to E-470, Parker Road, Park Meadows, and I-25. Costco, King Soopers marketplace, Lowe's, Home Depot, other shopping, dining, and entertainment places (e.g. AMC, Boondocks), DMV are within a 5-10-minute drive. Nearby schools include Pine Lane Elementary School, Sierra Middle School and Chaparral High School. * Appliances included: Dishwasher, Double Electric Wall Oven, Microwave, Side by Side Refrigerator * Landlord pays HOA dues, which include trash and recycling pickup, as well as community maintenance. * Tenants pay for utilities including electricity, gas, water, internet, and cable. * 12-month lease minimum longer preferred. * No smoking or marijuana. * Pets conditional upon owner approval. Two dogs (at least 2 years old, and under 60 pounds each) may be considered. No cats, livestock, or farm animal pets. * With approval, we require a $250 deposit per pet upon lease signing. The pet fee is $30/month per pet and $50/month for 2 pets. * Refundable security deposit equal to one month's rent is required. * Total household income of at least 3X monthly charges & 650+ credit score is required. * Non-refundable application fee is $40.00 per adult (including a credit, eviction & criminal background check). * Property Tour Required with at least 24hrs notice. * Property Manager: Lighthouse Wealth Management * Application processing time is 1-3 business days. * All leasing information is believed to be accurate, but changes may have occurred since photographs were taken and square footage is estimated.
This property is off market, which means it's not currently listed for sale or rent on Zillow. This may be different from what's available on other websites or public sources.


