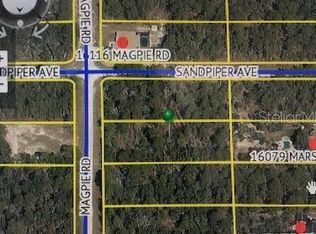Sold for $515,000
$515,000
16079 Marsh Quail Rd, Weeki Wachee, FL 34614
3beds
2,494sqft
Single Family Residence
Built in 2006
1 Acres Lot
$521,500 Zestimate®
$206/sqft
$2,689 Estimated rent
Home value
$521,500
$490,000 - $553,000
$2,689/mo
Zestimate® history
Loading...
Owner options
Explore your selling options
What's special
PRICE JUST REDUCED!!!!! Beautiful 2 story Country Charmer in the highly sought out community Royal Highlands. This home has a wrap around porch, hard wood floors throughout, double pane insulated windows, a spacious living room and dining room perfect for the holidays. A large open kitchen with granite counter tops, stainless steal appliances, handcrafted wood cabinets, vaulted ceilings, walk-in pantry. Large game room area that can fit a full size pool table. Large master bedroom suite with dual sinks, jacuzzi tub and large walk-in double shower for 2. The backyard oasis complete with a huge deck great for gatherings and BBQ! A pergola with lighting overlooking a beautiful in ground salt water pool, a permanent cabana and an outside shower. Don’t forget the extra large front and backyard!! Hour away from Downtown Tampa and away from the hustle and bustle. This home wont last long!!
Zillow last checked: 8 hours ago
Listing updated: May 25, 2023 at 06:40am
Listing Provided by:
Linette Moore 813-895-8121,
ALIGN RIGHT REALTY CARROLLWOOD 813-374-6050
Bought with:
Brandon Rimes, 3228106
KELLER WILLIAMS REALTY- PALM H
Source: Stellar MLS,MLS#: T3430486 Originating MLS: Tampa
Originating MLS: Tampa

Facts & features
Interior
Bedrooms & bathrooms
- Bedrooms: 3
- Bathrooms: 3
- Full bathrooms: 2
- 1/2 bathrooms: 1
Primary bedroom
- Level: Second
- Dimensions: 14x16
Bedroom 2
- Level: Second
- Dimensions: 14x11
Bedroom 3
- Level: Second
- Dimensions: 11x9
Game room
- Level: First
- Dimensions: 21x15
Kitchen
- Level: First
- Dimensions: 10x17
Living room
- Level: First
- Dimensions: 17x19
Heating
- Electric, Natural Gas
Cooling
- Central Air
Appliances
- Included: Dishwasher, Disposal, Dryer, Electric Water Heater, Microwave, Range, Refrigerator, Washer
- Laundry: In Garage
Features
- Ceiling Fan(s), Eating Space In Kitchen, PrimaryBedroom Upstairs, Solid Wood Cabinets, Thermostat, Vaulted Ceiling(s), Walk-In Closet(s)
- Flooring: Hardwood
- Doors: French Doors, Outdoor Shower
- Has fireplace: No
Interior area
- Total structure area: 2,700
- Total interior livable area: 2,494 sqft
Property
Parking
- Total spaces: 2
- Parking features: Garage - Attached
- Attached garage spaces: 2
Features
- Levels: Two
- Stories: 2
- Patio & porch: Covered, Wrap Around
- Exterior features: Irrigation System, Lighting, Outdoor Shower, Private Mailbox, Storage
- Has private pool: Yes
- Pool features: In Ground, Lighting, Salt Water
- Fencing: Wood
Lot
- Size: 1.00 Acres
- Dimensions: 150 x 290
Details
- Parcel number: R0122117336006260150
- Zoning: RESI
- Special conditions: None
Construction
Type & style
- Home type: SingleFamily
- Architectural style: Custom
- Property subtype: Single Family Residence
Materials
- HardiPlank Type
- Foundation: Slab
- Roof: Shingle
Condition
- Completed
- New construction: No
- Year built: 2006
Utilities & green energy
- Sewer: Septic Tank
- Water: Well
- Utilities for property: Cable Available, Electricity Available, Electricity Connected, Fire Hydrant, Natural Gas Connected, Phone Available, Sewer Available, Street Lights, Underground Utilities, Water Available
Community & neighborhood
Security
- Security features: Security System
Location
- Region: Weeki Wachee
- Subdivision: ROYAL HIGHLANDS
HOA & financial
HOA
- Has HOA: No
Other fees
- Pet fee: $0 monthly
Other financial information
- Total actual rent: 0
Other
Other facts
- Listing terms: Cash,Conventional,FHA,VA Loan
- Ownership: Fee Simple
- Road surface type: Dirt
Price history
| Date | Event | Price |
|---|---|---|
| 5/23/2023 | Sold | $515,000+3.2%$206/sqft |
Source: | ||
| 4/23/2023 | Pending sale | $498,990$200/sqft |
Source: | ||
| 4/20/2023 | Price change | $498,990-5.1%$200/sqft |
Source: | ||
| 4/11/2023 | Price change | $525,990-1.7%$211/sqft |
Source: | ||
| 3/18/2023 | Price change | $534,990-2.7%$215/sqft |
Source: | ||
Public tax history
| Year | Property taxes | Tax assessment |
|---|---|---|
| 2024 | $5,459 +135% | $375,698 +127.5% |
| 2023 | $2,322 +4.1% | $165,117 +3% |
| 2022 | $2,232 -0.5% | $160,308 +3% |
Find assessor info on the county website
Neighborhood: 34614
Nearby schools
GreatSchools rating
- 5/10Winding Waters K-8Grades: PK-8Distance: 3.6 mi
- 3/10Weeki Wachee High SchoolGrades: 9-12Distance: 3.8 mi
Schools provided by the listing agent
- Elementary: Winding Waters K8
- Middle: Winding Waters K-8
- High: Weeki Wachee High School
Source: Stellar MLS. This data may not be complete. We recommend contacting the local school district to confirm school assignments for this home.
Get a cash offer in 3 minutes
Find out how much your home could sell for in as little as 3 minutes with a no-obligation cash offer.
Estimated market value$521,500
Get a cash offer in 3 minutes
Find out how much your home could sell for in as little as 3 minutes with a no-obligation cash offer.
Estimated market value
$521,500
